West Hollow Middle School
These custom skylights are a true focal point
- Location: Melville, NY
- Product: Skylight
- Atrium by: Campbell Cassetta Architects
- General Contractor: Metro Group of Long Island
- Get Specs
- CSI Code: 08 63 00
- 24370
About this Project
The West Hollow Middle School in Melville, NY features two impressive skylights by Crystal Structures in its beautiful atrium. The L-shaped skylights cap off the atrium space, allowing natural light to flood the indoor garden and student gathering area below. Rain or shine, students can gaze up at the skies through these uniquely configured ridgelites.
Measuring 47 feet long by 18 feet across each, the nested skylights incorporate both hips and valleys with gabled ends into their design. Sunshine Designs handled the installation of these statement pieces.
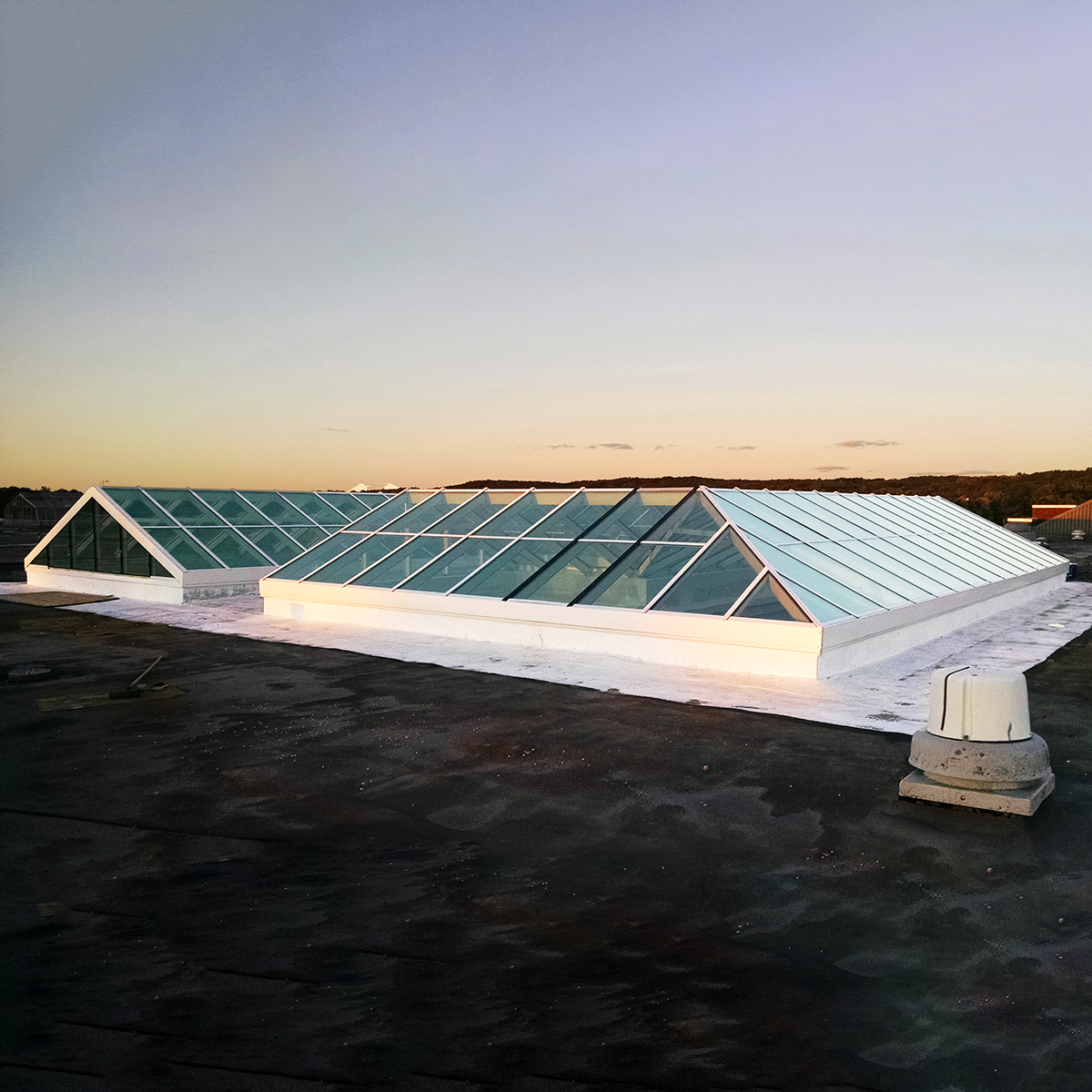
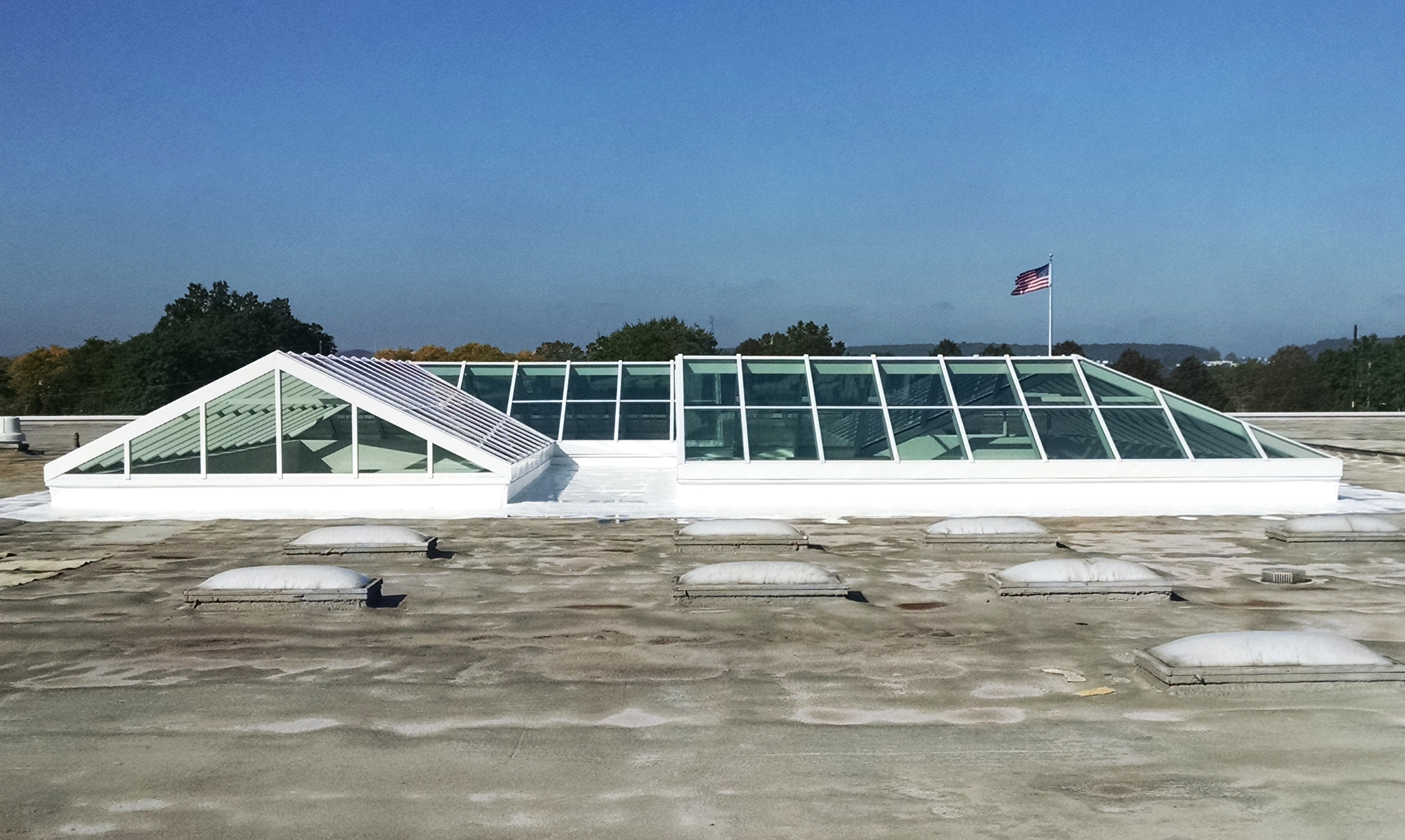
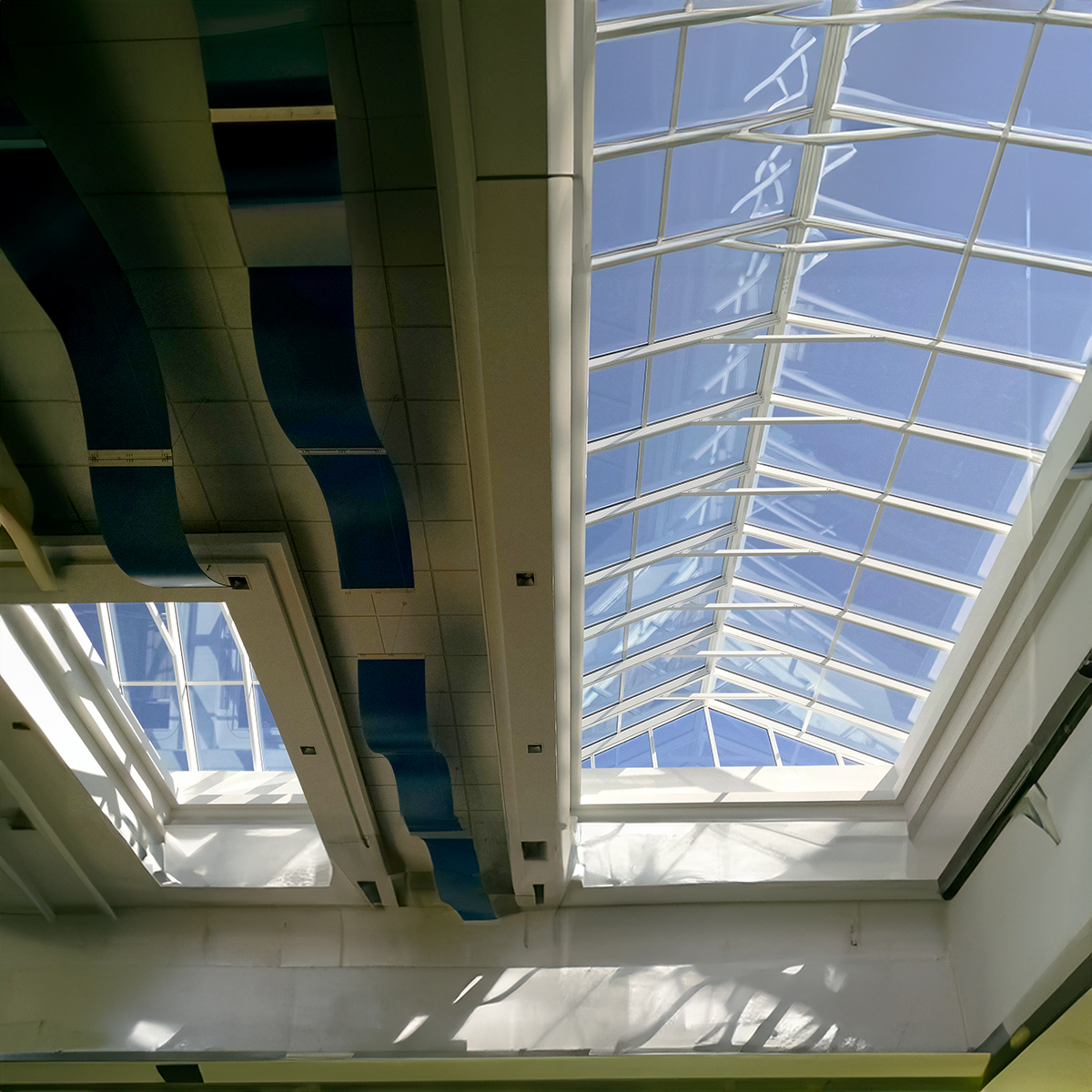
As the sole company providing full in-house services for a complete range of sloped glazing solutions nationwide since 1980, Crystal Structures brings unparalleled expertise and capabilities. From design to manufacturing, installation, repair and maintenance, Crystal Structures handles every aspect of skylights, greenhouse structures, translucent wall panels, and more. Their nearly half a century of specialized experience in end-to-end sloped glazing is unmatched in the industry.
The custom skylights are a true focal point, contributing to the many stellar reviews of the school’s facilities by students and parents. The expertise and full-service approach by Crystal Structures ensures these eye-catching skylights will withstand the test of time.
Company News
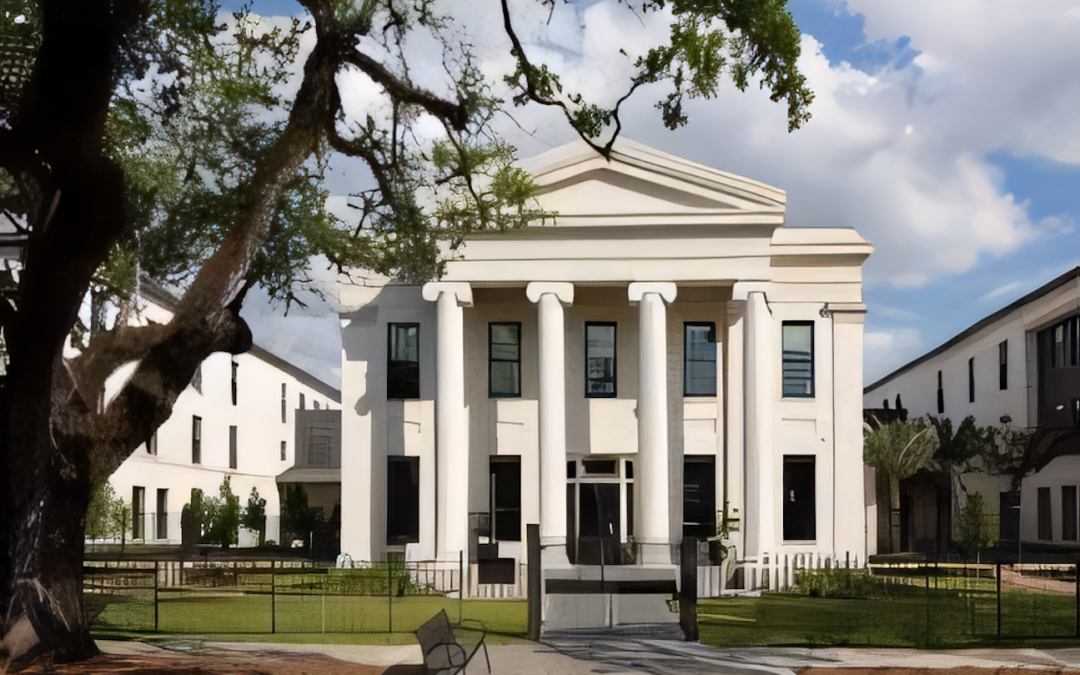
Liberty Senior Living at Carrollton Courthouse
Liberty Senior Living at Carrollton CourthouseHistorical building serves new purpose October 2019, #25255Location: New Orleans, LAProduct: Saddle ridgelightArchitect:Waggoner & BallGlass Partner: Zinsel Glass & MirrorCSI code: 08 63 00 New Project...
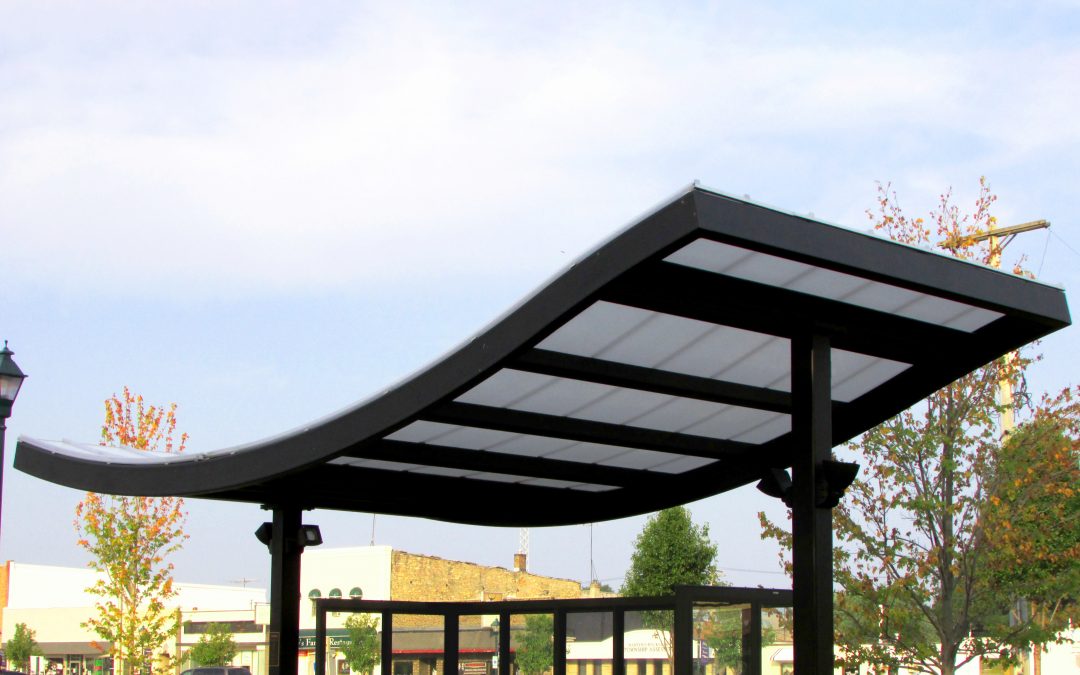
Which Canopy
Which Canopy? In addition to being functional, canopies are also a great way to enhance the curb appeal of the property.One of our most popular products is the canopy. It is at the top of the searches we see on our website every month. Canopies are a functional design...
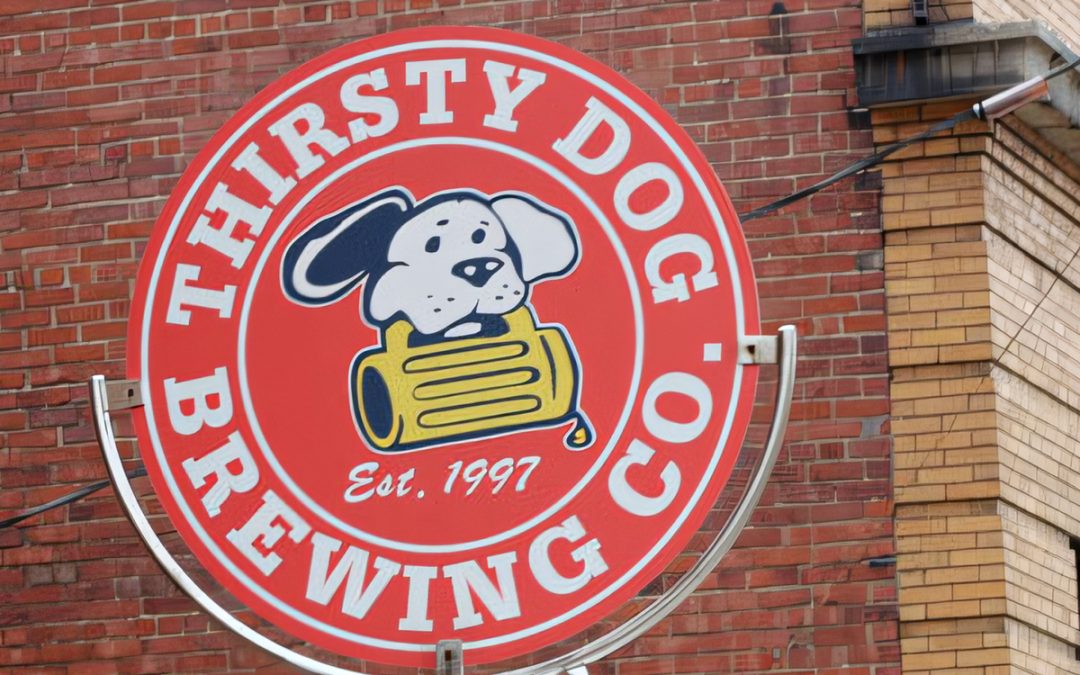
Thirsty Dog
Thirsty DogBurgeoning brewhouse expands to the flats July 12, 2017Architect: HSB Architects + EngineersGeneral Contractor: Engelke Construction Solutions24999 New Project AnnouncementThe oldest and largest brewery in Summit County Ohio is expanding to a new...
