Sanford
Imagenetics
The transformative skylight roof is a striking architectural feature of the building complex.
- Product: Skylight Roof, Hipped Skylight
- Location: Sioux Falls SD
- Contractor: Henry Carlson Company
- Architect: Koch & Hazard
- Specs: Metal Framed Skylights (doc)
- CSI Code: 08 63 23
- 24803
About this Project
Sanford Health’s facility in Sioux Falls features a large open-air courtyard between two buildings. To allow natural light into the space while protecting people from the elements, Sanford commissioned a massive skylight roof system from Crystal Structures.
The double-hipped translucent skylight measures 62’ wide by 114’ long, spanning nearly the entire courtyard. By filtering daylight into the indoor areas surrounding the courtyard, the skylight provides beautiful natural illumination while reducing the need for artificial lighting.
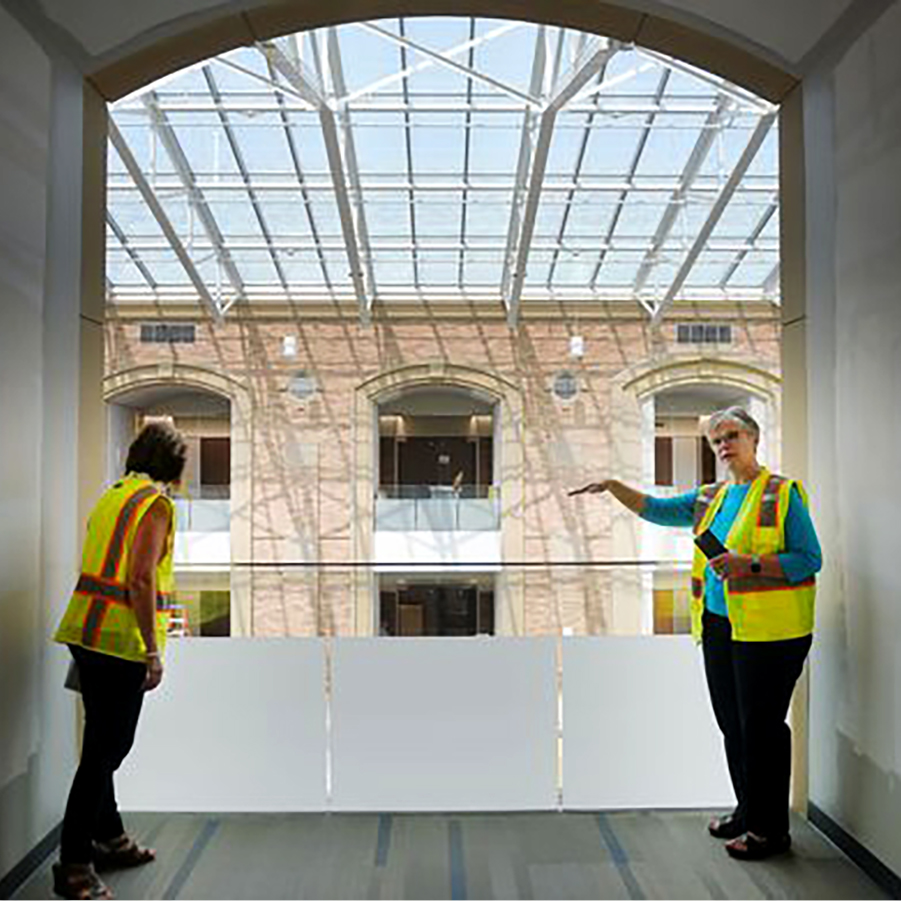
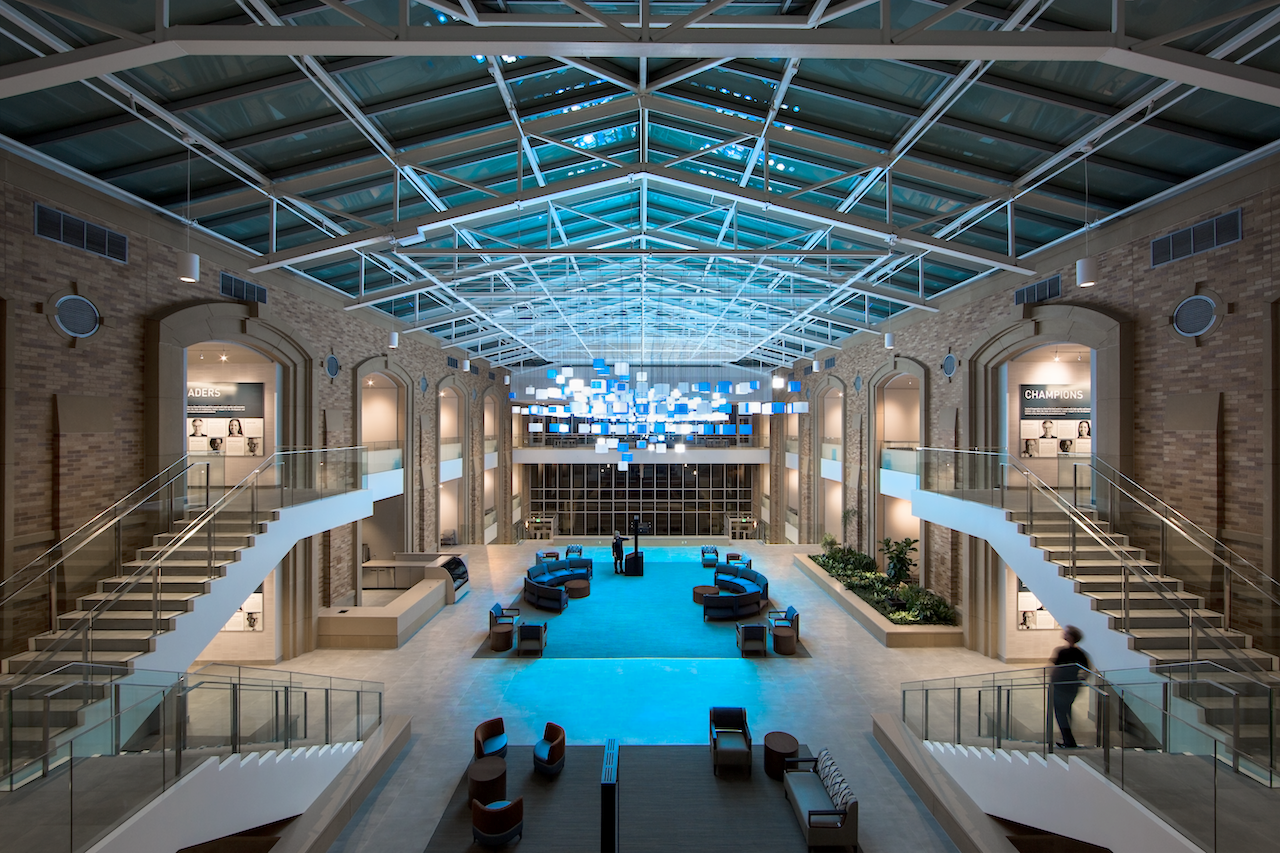
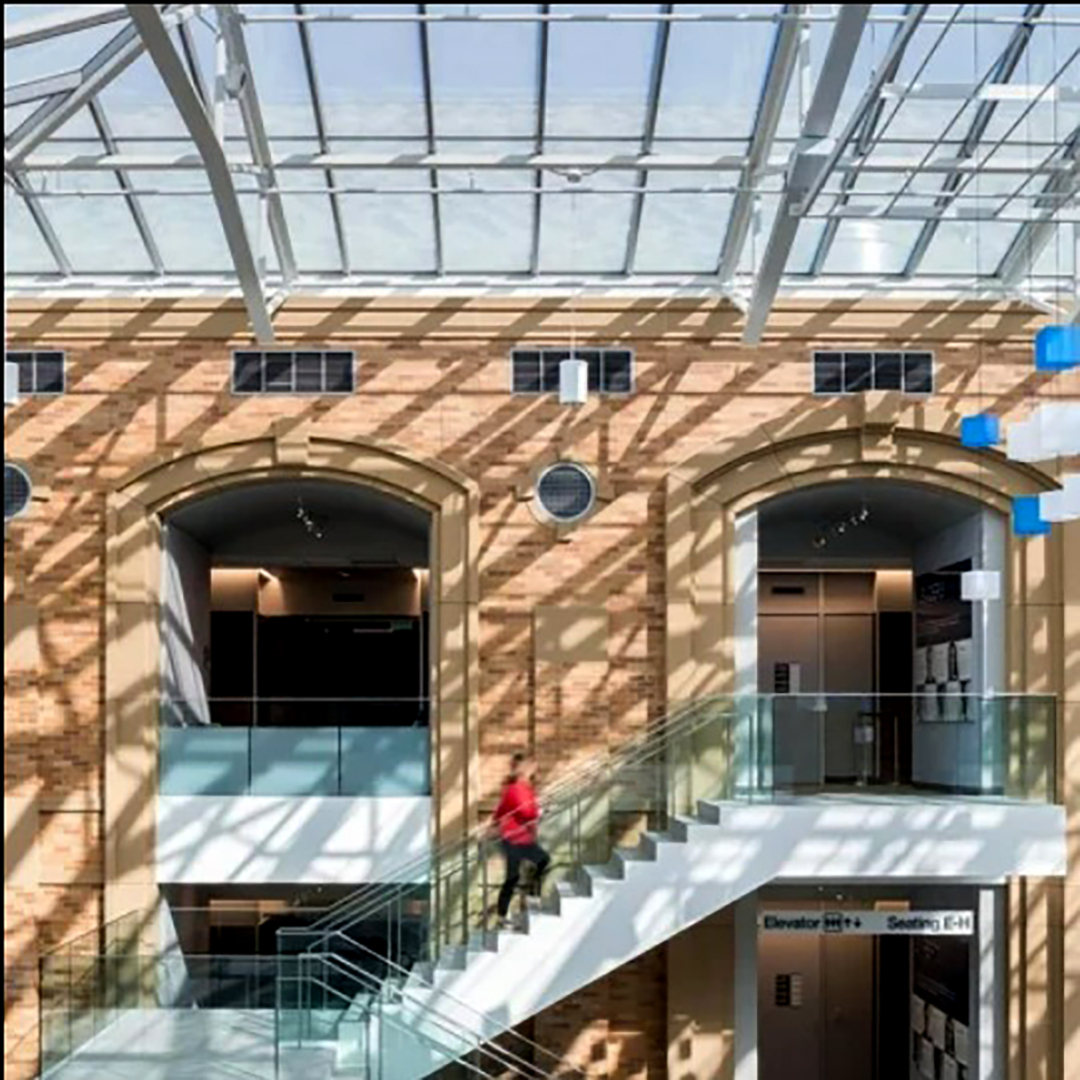
The installation required precision planning and execution. Photos document the step-by-step process as the curved acrylic panels were mounted on the structural aluminum frame. Now complete, the skylight bathes the courtyard and adjacent halls in soft, diffused light.
The transformative skylight roof is a striking architectural feature of the building complex. Beyond aesthetics, it promotes sustainability and wellness. Employees and patients alike will benefit from the connection to outdoors and exposure to natural sunlight in an enclosed space. The skylight roof reflects Sanford Health’s commitment to create healing environments.
Company News
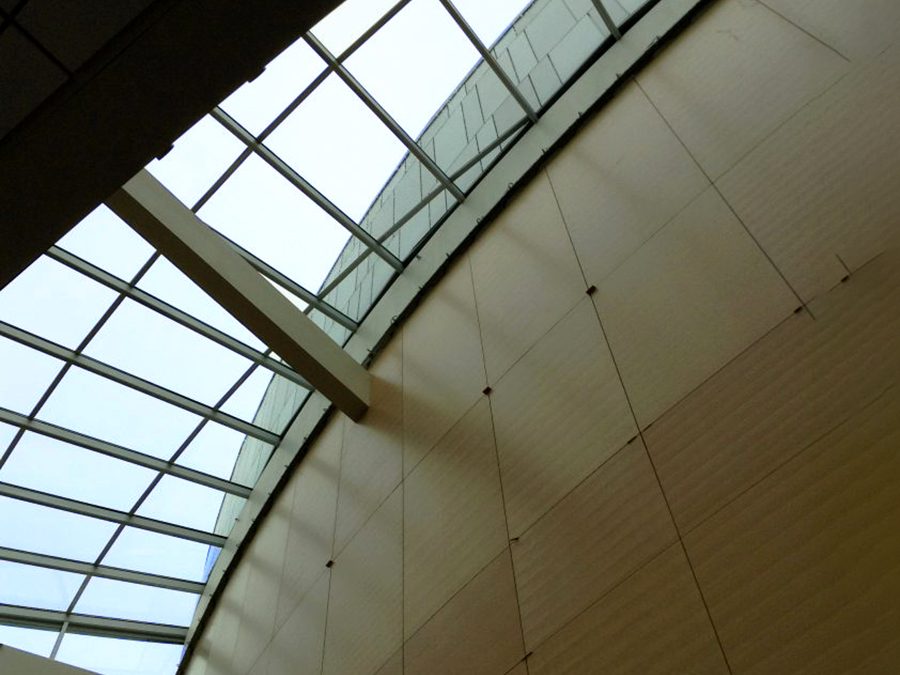
Skylight Maintenance 101: Ensuring Longevity and Performance
Skylight Maintenance 101 A well-designed and properly maintained commercial skylight can typically last 15 to 30 years or even longer.Skylights are a popular feature in commercial buildings, adding natural light, ventilation, and aesthetic appeal. We've provided...
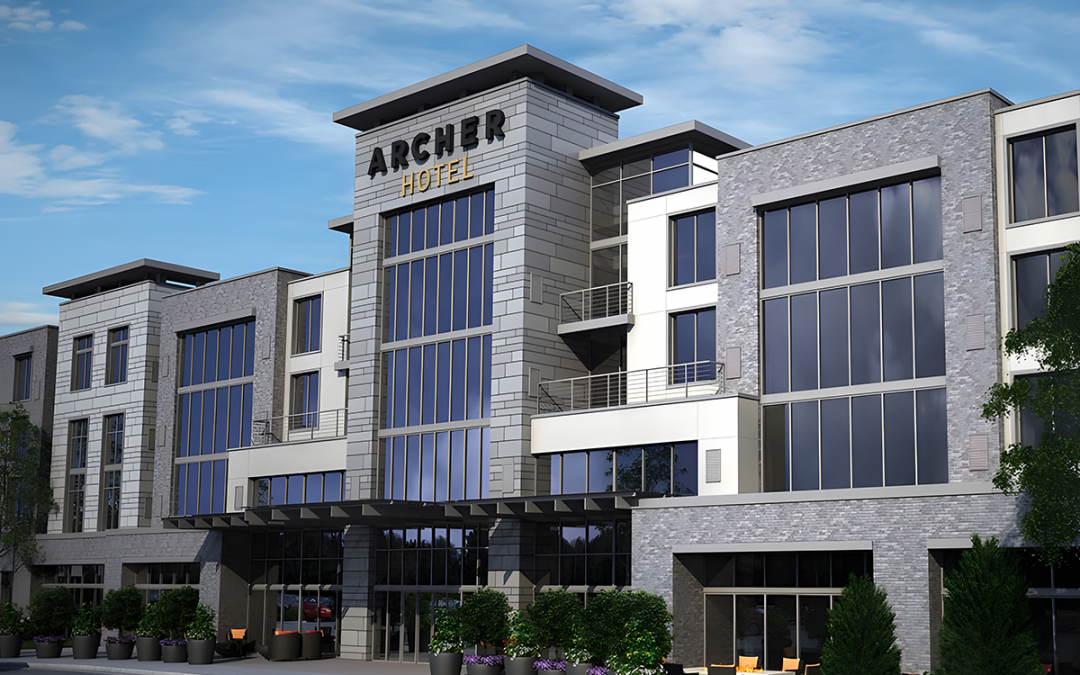
Unveiling the Brilliance: Crystal Structures’ Remarkable Touch on Hotel Properties
Unveiling the BrillianceCrystal Structures' Remarkable Touch on Hotel PropertiesThe fusion of beauty and functionality elevate the architectural splendor, create inviting spaces. In the pursuit of creating unforgettable and visually stunning spaces, hotels across the...
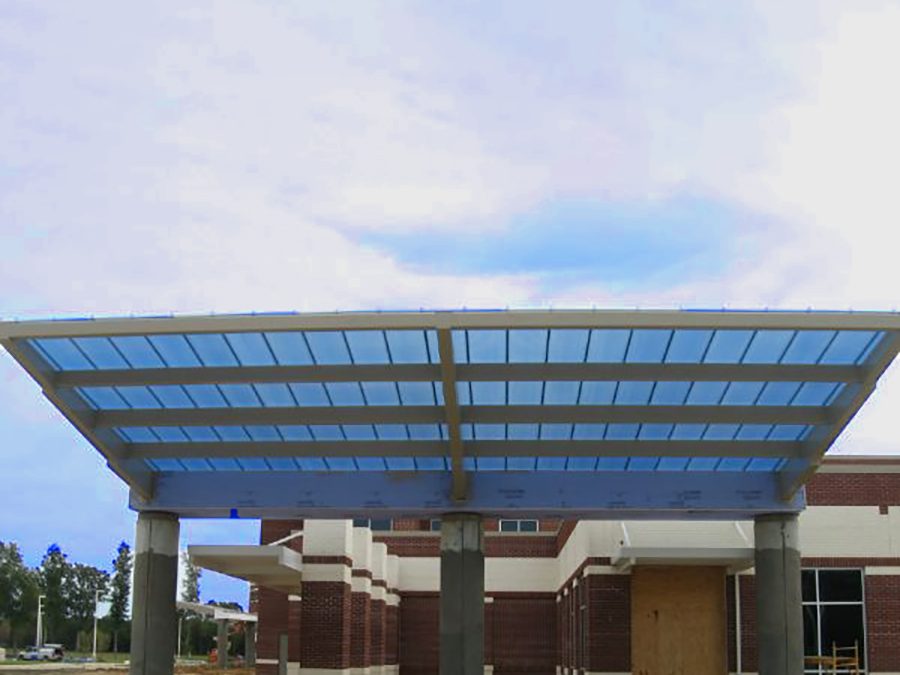
The Glazing Showdown: Why Polycarbonate Triumphs over Fiberglass in Architectural Projects
The Glazing ShowdownWhy Polycarbonate Triumphs over Fiberglass in Architectural ProjectsProject size, aesthetic preferences, and long-term durability. In the world of architectural and construction industries, the selection of materials for glazing applications can...
