Heritage Elementary School
The inclusion of natural daylight has been shown to enhance the students’ ability to focus and remain engaged.
- Location: Tahlequah OK
- Product: Translucent Saddle Ridge Skylight
- Architect: Crafton, Tull & Sparks
- General Contractor: Nabholz Construction
- Get Specs
- CSI Code:
- 24334
About this Project
Heritage Elementary in Tahlequah, OK features a unique architectural design that cleverly disguises the actual size of the building using tiered metal roofing. A standout feature of the school is the saddle skylight by Crystal Structures located above the commons area, in the center of the school’s roof.
The skylight measures an impressive 25′ in length and spans 20′ across the ridge of the roof, allowing ample natural daylight to flood the interior space below. Crystal Structures’ expertise in designing and constructing high-quality skylights is evident in this project, as the saddle skylight seamlessly integrates with the school’s roof design.
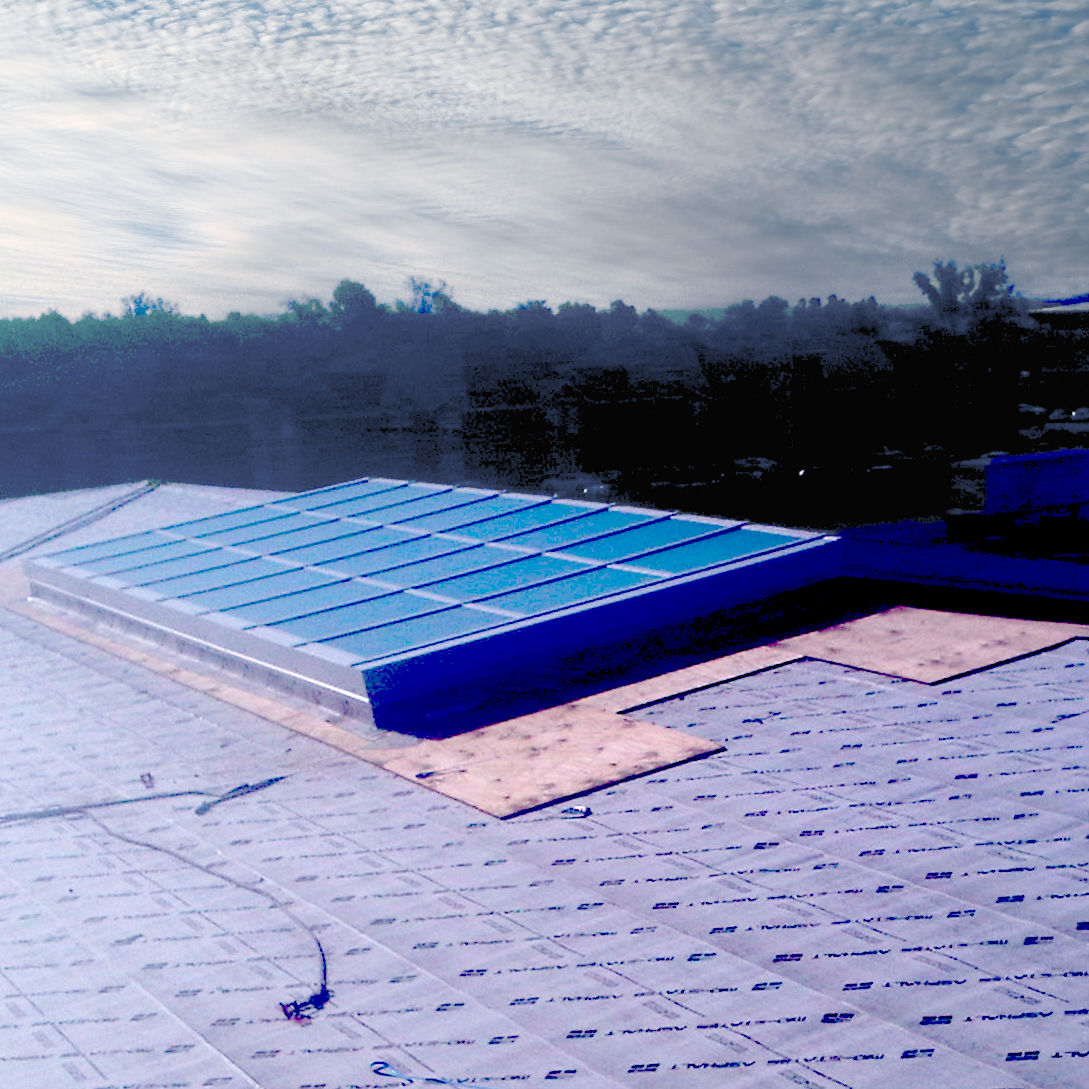
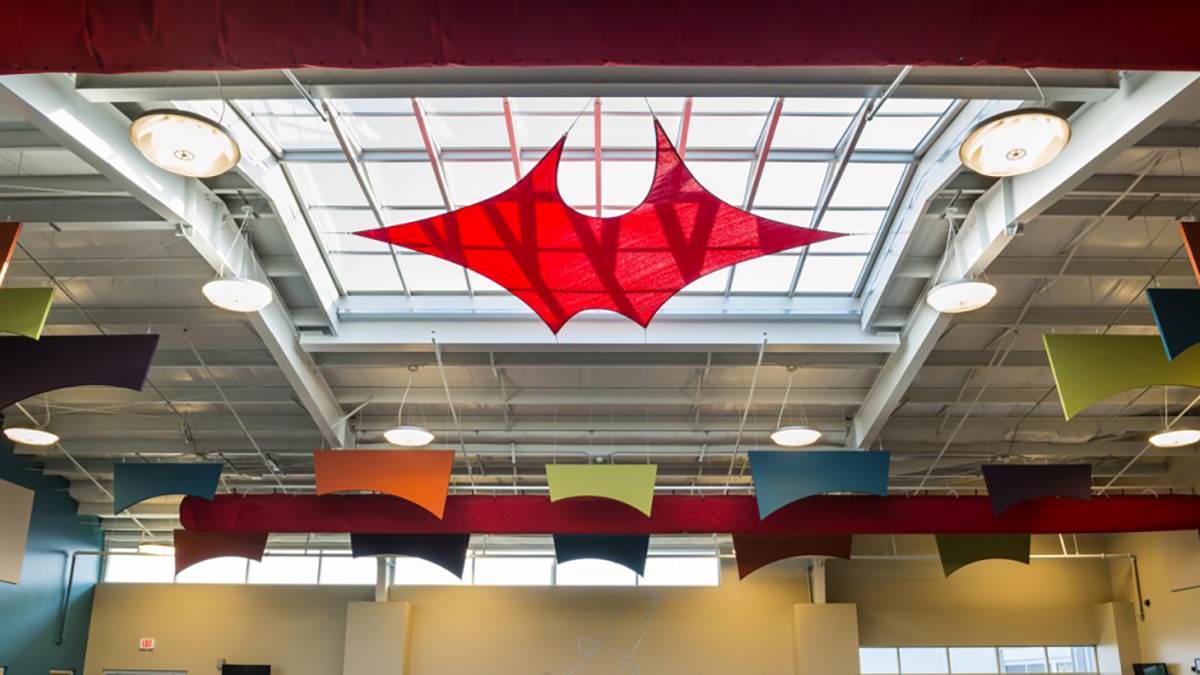
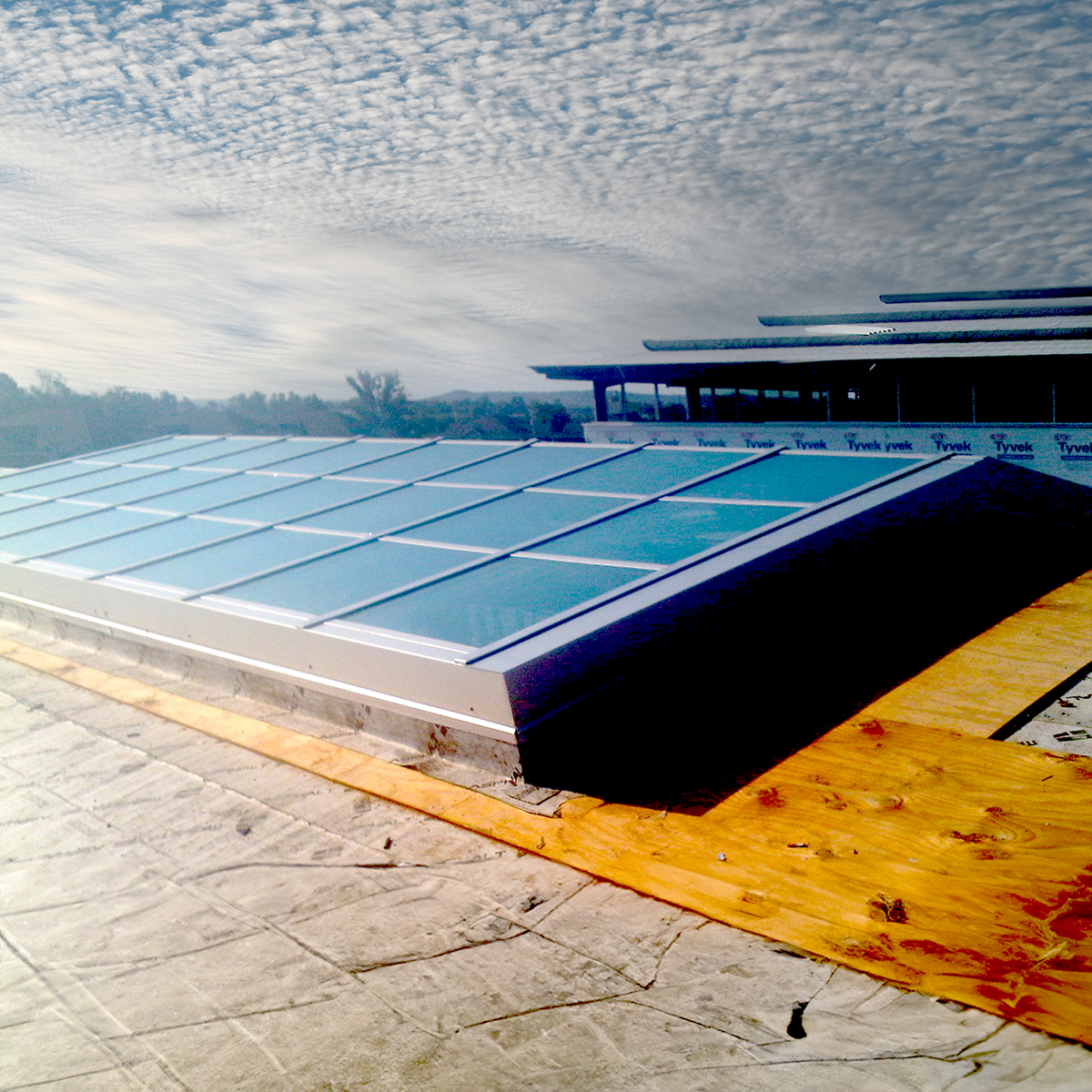
The inclusion of natural daylight in educational facilities has been shown to enhance the students’ ability to focus and remain engaged in daily activities. By incorporating the Crystal Structures skylight, Heritage Elementary provides a more conducive learning environment for its students, from pre-kindergarten to 4th grade.
As a former project profile, the Crystal Structures skylight at Heritage Elementary showcases the company’s commitment to creating innovative and functional daylighting solutions for educational spaces.
Find out more about the saddle skylight and other skylight options here.
Company News
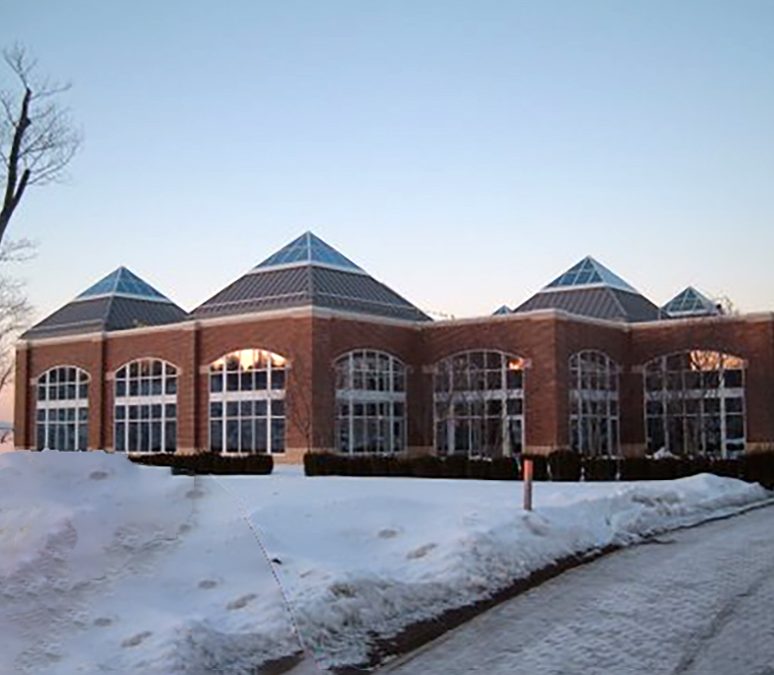
Designing with Glass: 5 Architectural Considerations
Designing with Glass5 Architectural ConsiderationsAre you designing your next project to include overhead glazing? Skylights, canopies, glass atriums, and conservatories are just a few items that include glass as the roof enclosure. There are several key...

Moxy Hotel Asheville, NC
Moxy Hotel Asheville, NCAmbiance starts before you enter December 2022, #25381 Canopies & Skylights CSI: 08 45 00 Contractor: Kellogg & Kimsey Architect: LPB Architects New Project AnnouncementWhat does it mean to have moxy? When you’ve got moxy, minor...
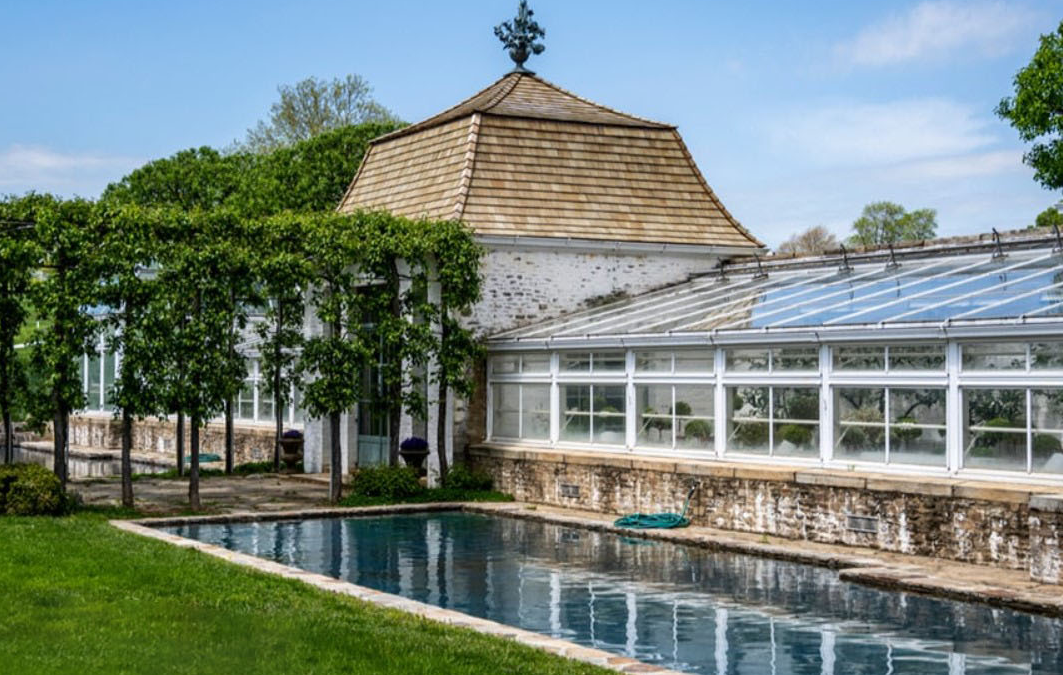
Oak Spring Garden Foundation
Oak Spring Garden FoundationReplacing an old greenhouse on a legendary farm. July 2022, #25364 GrowTech Architectural Greenhouse Engineering: Sunshine Rooms Inc. Installation: Sleepy Creek Sunrooms CSI code 13 43 13 New Project AnnouncementThe Oak Spring Garden...
