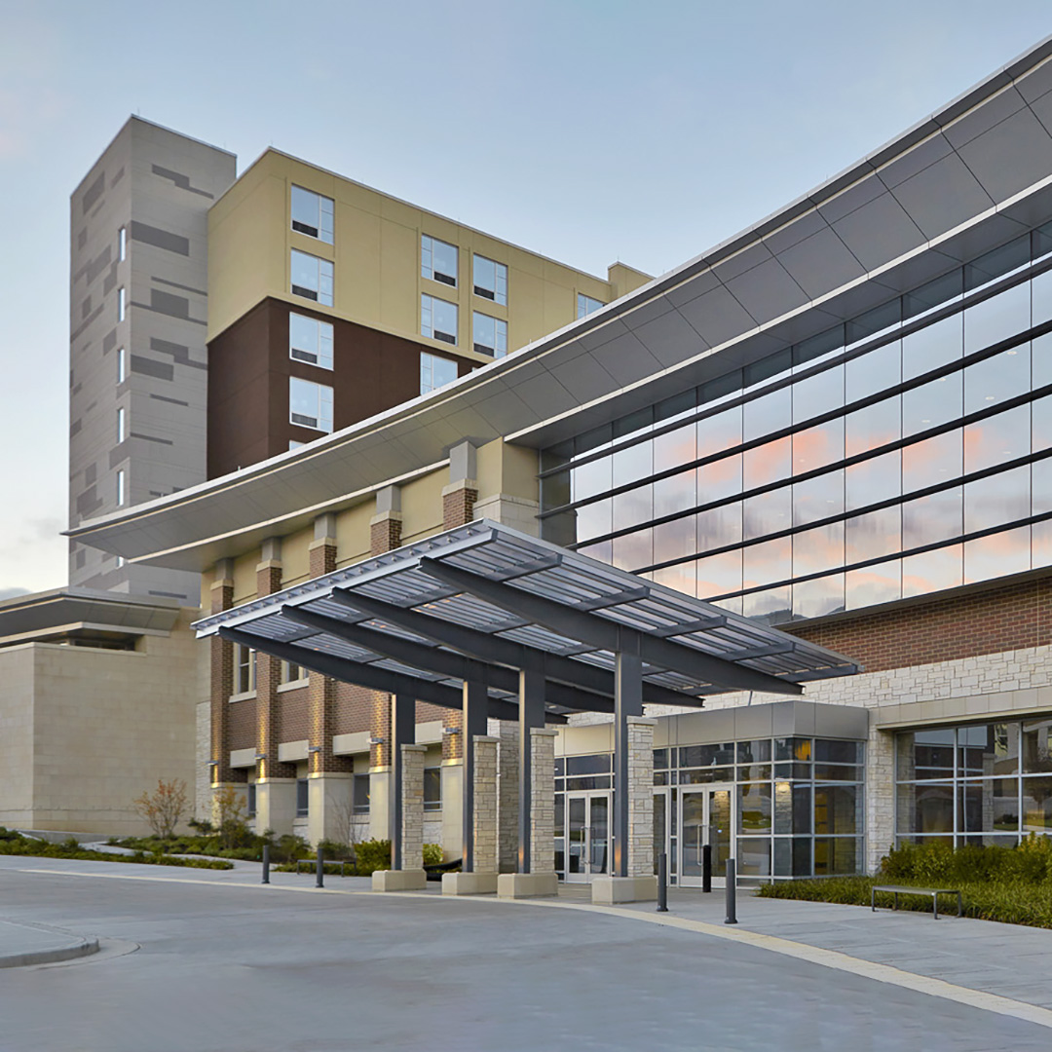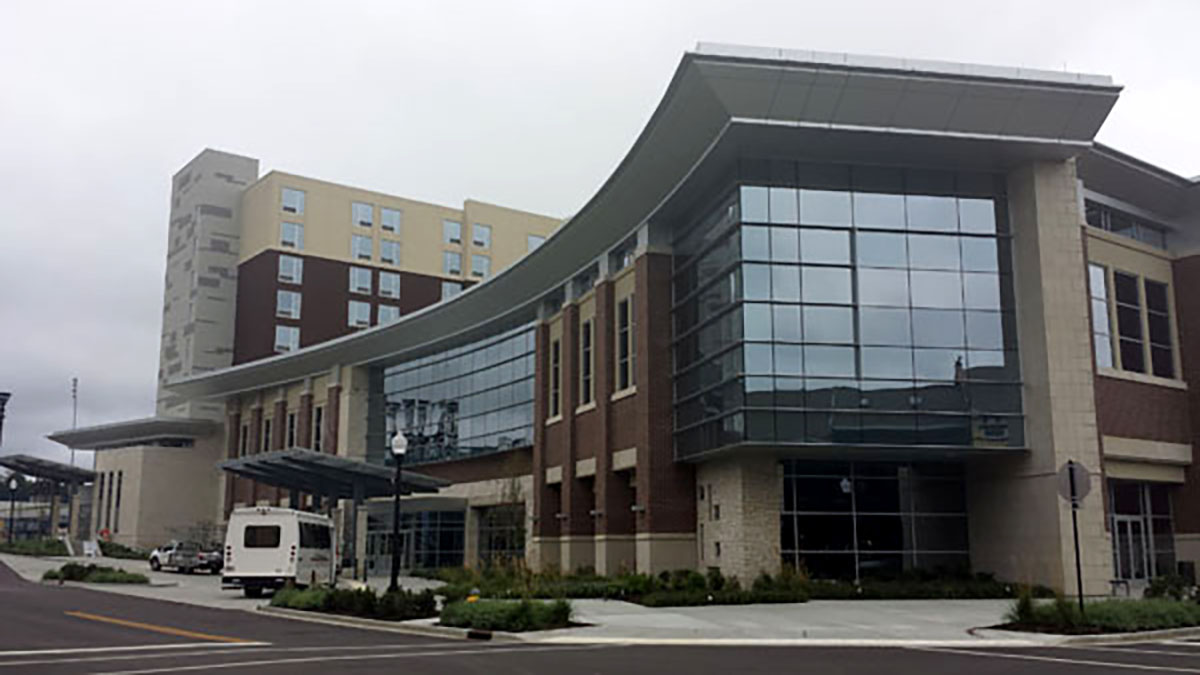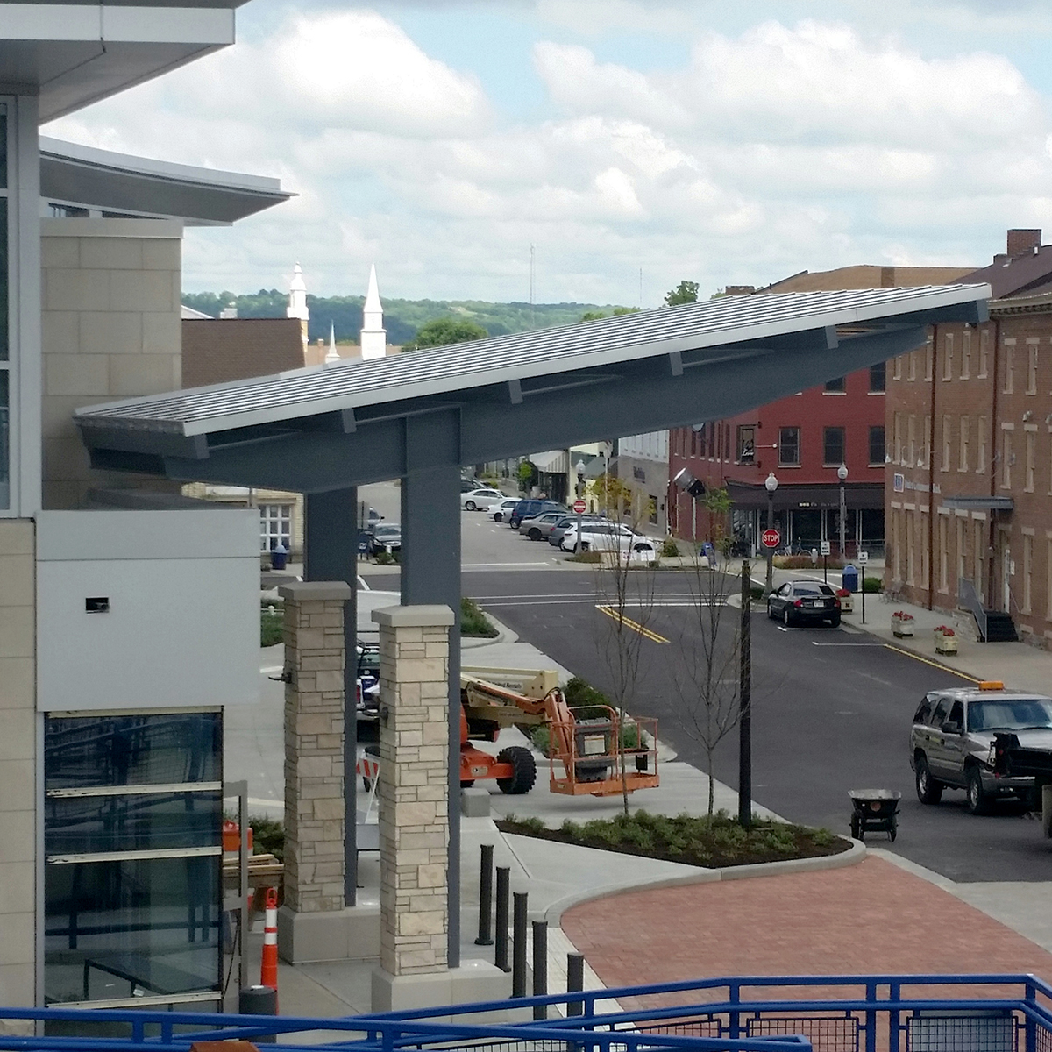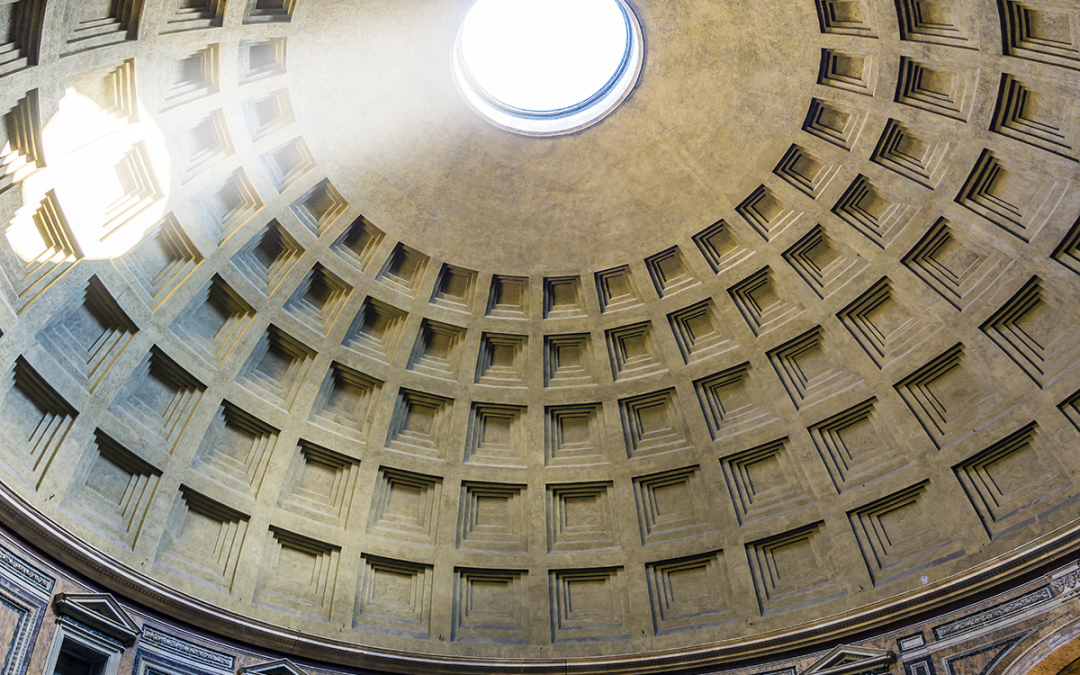Lawrenceburg Event Center
By sheltering the path between two critical buildings, the walkway improves safety
- Product: Canopies
- Architect: Blackburn Architects of Indiana
Contractor: Blakely’s Corporation - Get Specs
- CSI Code:
- 24521
About this Project
The porte-cochere canopy at the Lawrenceburg Event Center demonstrates quality craftsmanship and exceptional service from Crystal Structures. As a premier designer, fabricator, and installer of architectural metal products, Crystal Structures provided an essential design element for this popular event venue.
The expansive 28′ x 40′ canopy extends from the main entrance over the vehicle drop-off area. Crafted from durable materials with attention to aesthetic details, the structure blends seamlessly with the building architecture. The proportional size provides ample coverage for multiple vehicles.



Beyond practical considerations, the canopy also enhances comfort and visual appeal. The clean lines and proportions match the venue’s modern facade, while the overhead shelter welcomes guests on inclement weather days. The covered porte-cochere demonstrates the venue’s commitment to hospitality.
The Lawrenceburg locale boasts a rich history as an Ohio River town. As the town reinvents itself as a tourist destination, spaces like the Event Center attract visitors for conferences, exhibitions, weddings, and more. The Crystal Structures porte-cochere canopy supports this mission through expert fabrication and flawless functionality.
Crystal Structures has over 40 years of expertise in designing, manufacturing, and installing custom canopies to exacting standards that meet client needs. The Lawrenceburg Event Center porte-cochere showcases its commitment to exceptional service. Quality craftsmanship and attention to detail allow this company to provide unique design elements for iconic regional buildings.
Company News

The History of Skylights
The History of SkylightsThe history of skylights begins with the ancient Romans The idea of using the sun to light up a room is not a new concept. In fact the idea of using openings to let in light developed in ancient Rome and continued past the middle ages....

Sunshine for Healthy Golden Years
Sunshine for Healthy Golden YearsFor people who are restricted to being indoors for health or safety reasons, the only way to get sunlight is by visiting a solarium.Between 2012 and 2050 the United States will experience an overwhelming growth in its aging population....
SAS Analytics and Software Solutions: Updated
SAS Analytics and Software SolutionsThe Historic Kansas City Star Building July 12, 2017Architect: LS3P LtdGlass company: Binswanger Glass24969 New Project AnnouncementThe world’s largest privately owned software company is adding another building on its 400-acre...
