Lawrenceburg Event Center
By sheltering the path between two critical buildings, the walkway improves safety
- Product: Canopies
- Architect: Blackburn Architects of Indiana
Contractor: Blakely’s Corporation - Get Specs
- CSI Code:
- 24521
About this Project
The porte-cochere canopy at the Lawrenceburg Event Center demonstrates quality craftsmanship and exceptional service from Crystal Structures. As a premier designer, fabricator, and installer of architectural metal products, Crystal Structures provided an essential design element for this popular event venue.
The expansive 28′ x 40′ canopy extends from the main entrance over the vehicle drop-off area. Crafted from durable materials with attention to aesthetic details, the structure blends seamlessly with the building architecture. The proportional size provides ample coverage for multiple vehicles.
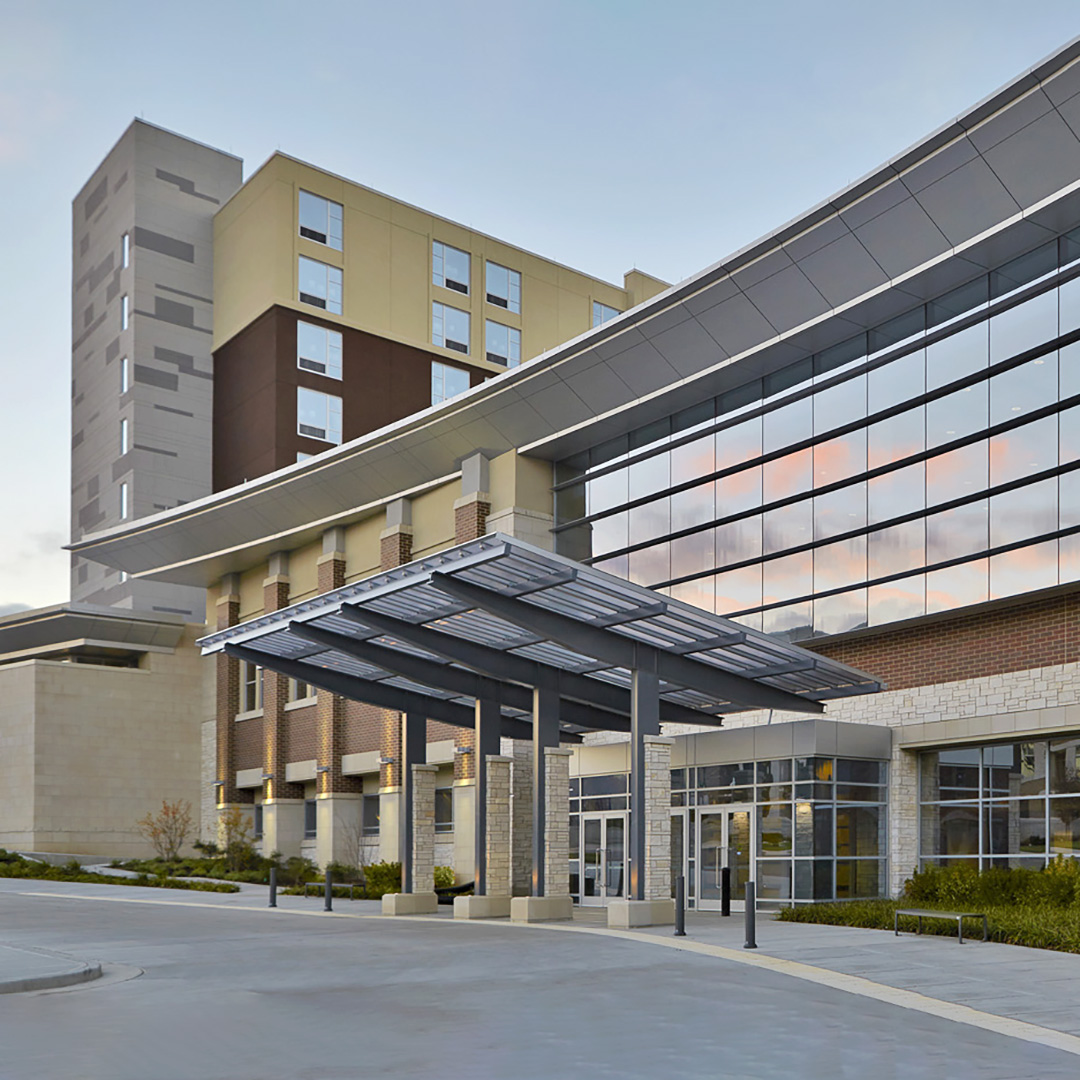
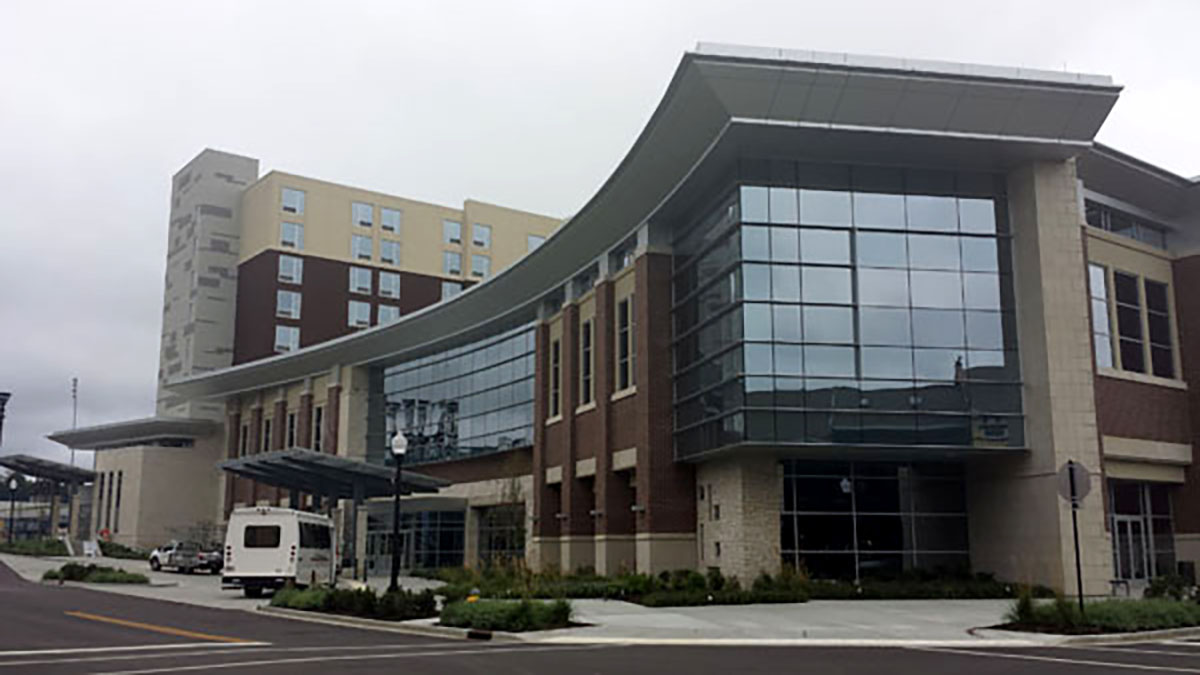
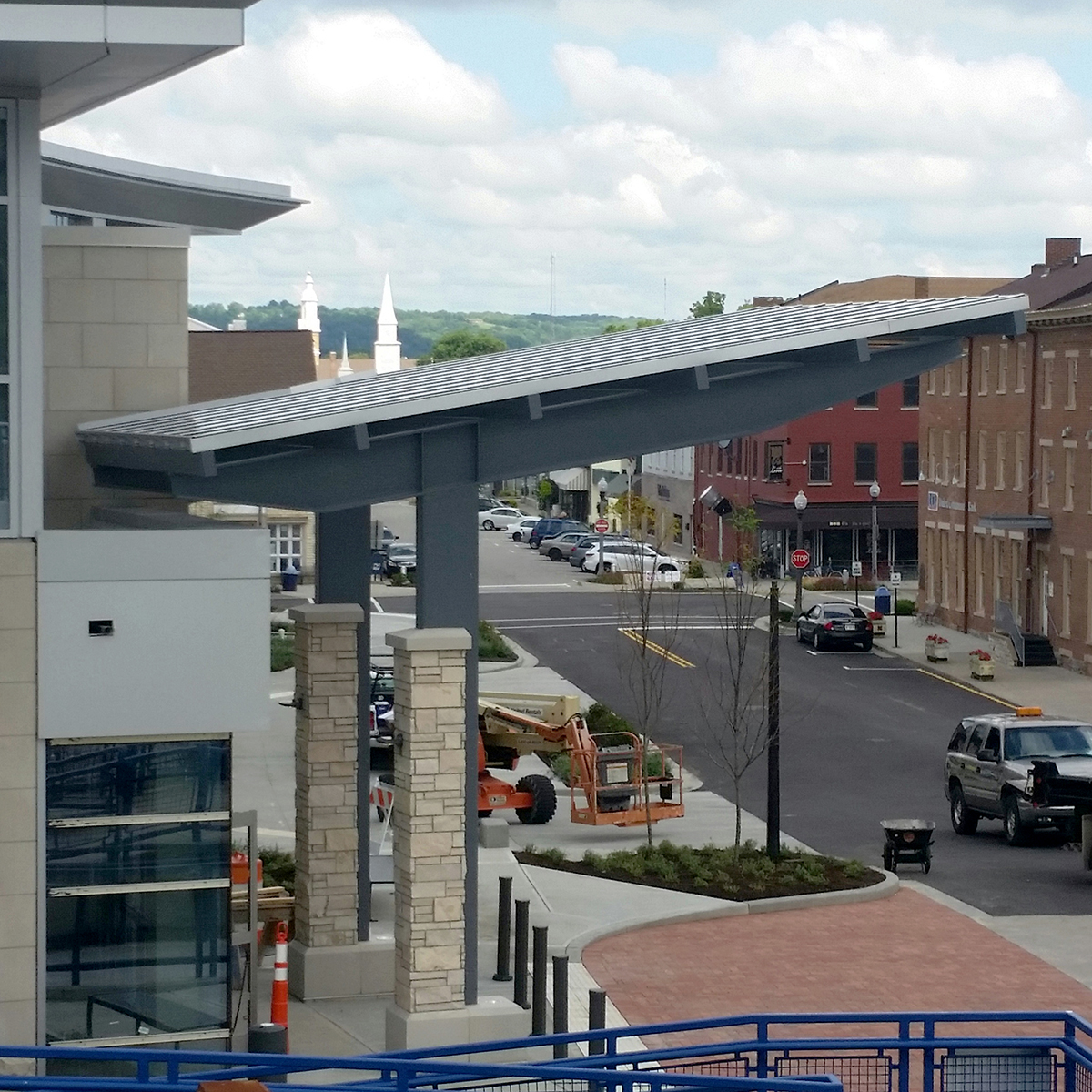
Beyond practical considerations, the canopy also enhances comfort and visual appeal. The clean lines and proportions match the venue’s modern facade, while the overhead shelter welcomes guests on inclement weather days. The covered porte-cochere demonstrates the venue’s commitment to hospitality.
The Lawrenceburg locale boasts a rich history as an Ohio River town. As the town reinvents itself as a tourist destination, spaces like the Event Center attract visitors for conferences, exhibitions, weddings, and more. The Crystal Structures porte-cochere canopy supports this mission through expert fabrication and flawless functionality.
Crystal Structures has over 40 years of expertise in designing, manufacturing, and installing custom canopies to exacting standards that meet client needs. The Lawrenceburg Event Center porte-cochere showcases its commitment to exceptional service. Quality craftsmanship and attention to detail allow this company to provide unique design elements for iconic regional buildings.
Company News
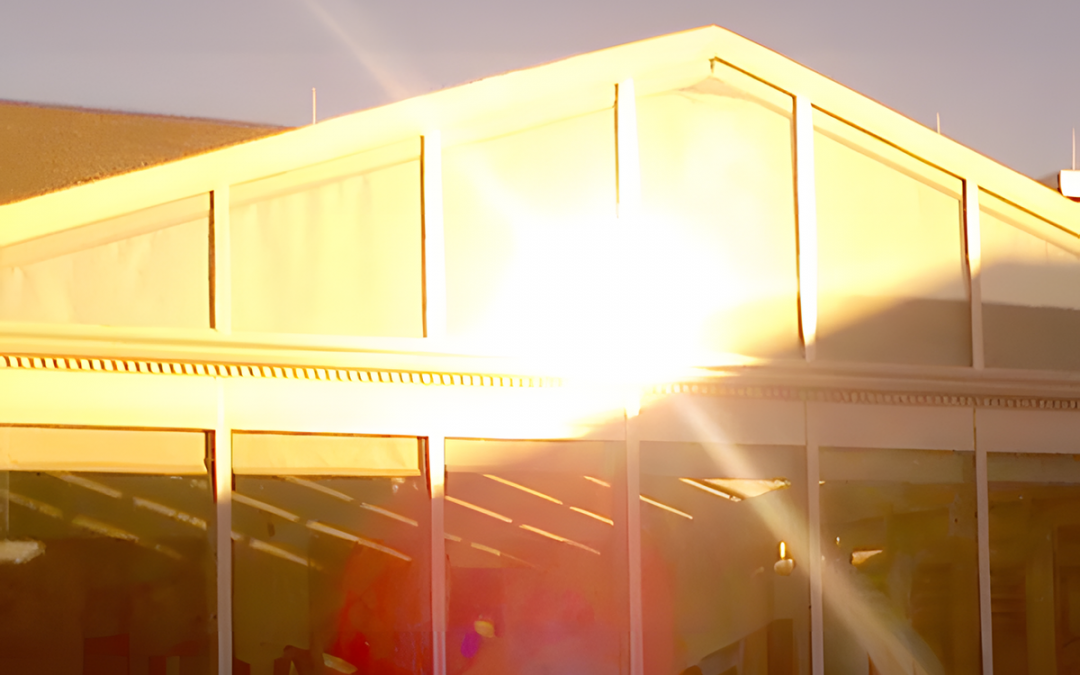
Heat Gain & Heat Loss
Solar Heat Gain & Heat Loss Planning can reduce costs while providing an additional daylight source.WHAT IS HEAT GAIN AND HEAT LOSS? Working in an industry that uses glass and polycarbonate for structures and openings in the roof, we know a lot about heat gain and...
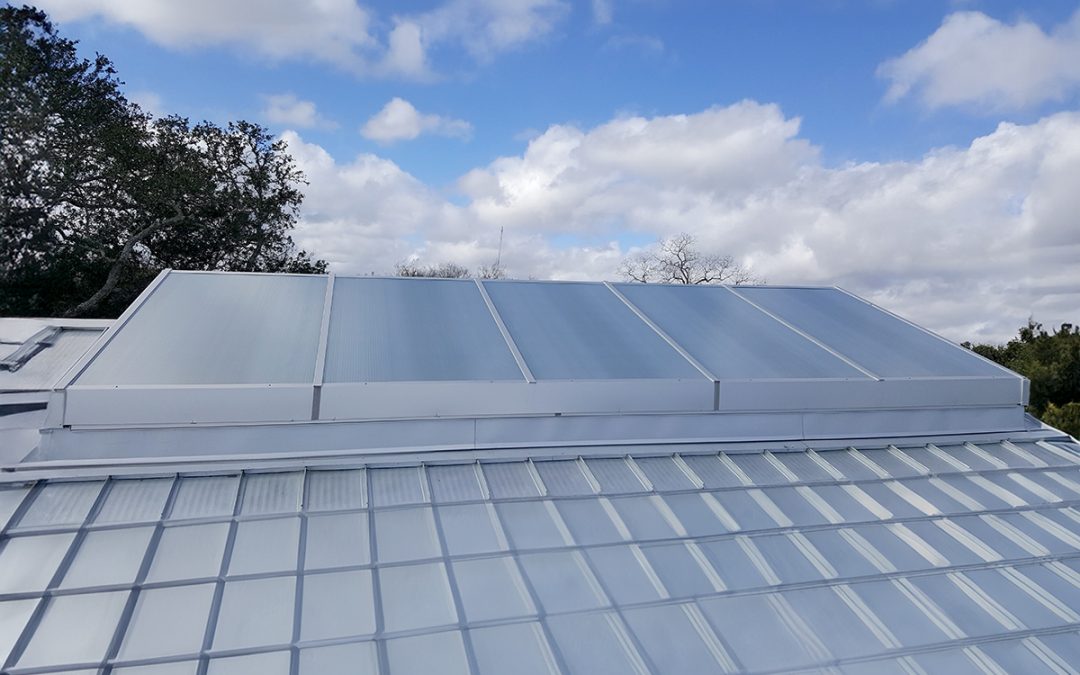
Value Architecture: keeping the design, improving the outcome
Value Architecture Keeping the design, improving the outcomeThe term "value engineering" originated at General Electric. Many times an otherwise well-designed project is stalled after the first budget quotes are returned. At this point, everyone scrambles for ways to...
Architectural Upcycling
Architectural UpcyclingBuildings around the world are being reborn as urban paragons of sophistication and style.How do you save money on overall building design, materials, and construction costs? Adaptive reuse. If form follows function, the last era left us with...
