Manteno Metro Center
Curved canopies serve a practical purpose and elevate the aesthetic appeal.
- Product: Radiused Canopies
- Architect: Tria Architecture
- General Contractor: Tenco Excavating
- Specs:
- CSI Code: 08 45 00
About this Project
In the heart of Manteno, IL, a charming agricultural suburb 50 miles South of the Chicago loop, lies the Manteno Metro Center. This bustling transit hub connects the city to the surrounding suburbs and the greater Chicago metro area. But what truly sets this center apart are the two stunning translucent canopies that provide shelter and style for commuters.
Designed and installed by Crystal Structures, these canopies are a marvel of modern architecture. Each canopy spans an impressive 13 feet in width and stretches just over 32 feet in length. The multi-radius configuration of the canopies creates a graceful, sweeping curve that adds an exotic touch of oriental flair to the otherwise utilitarian space.
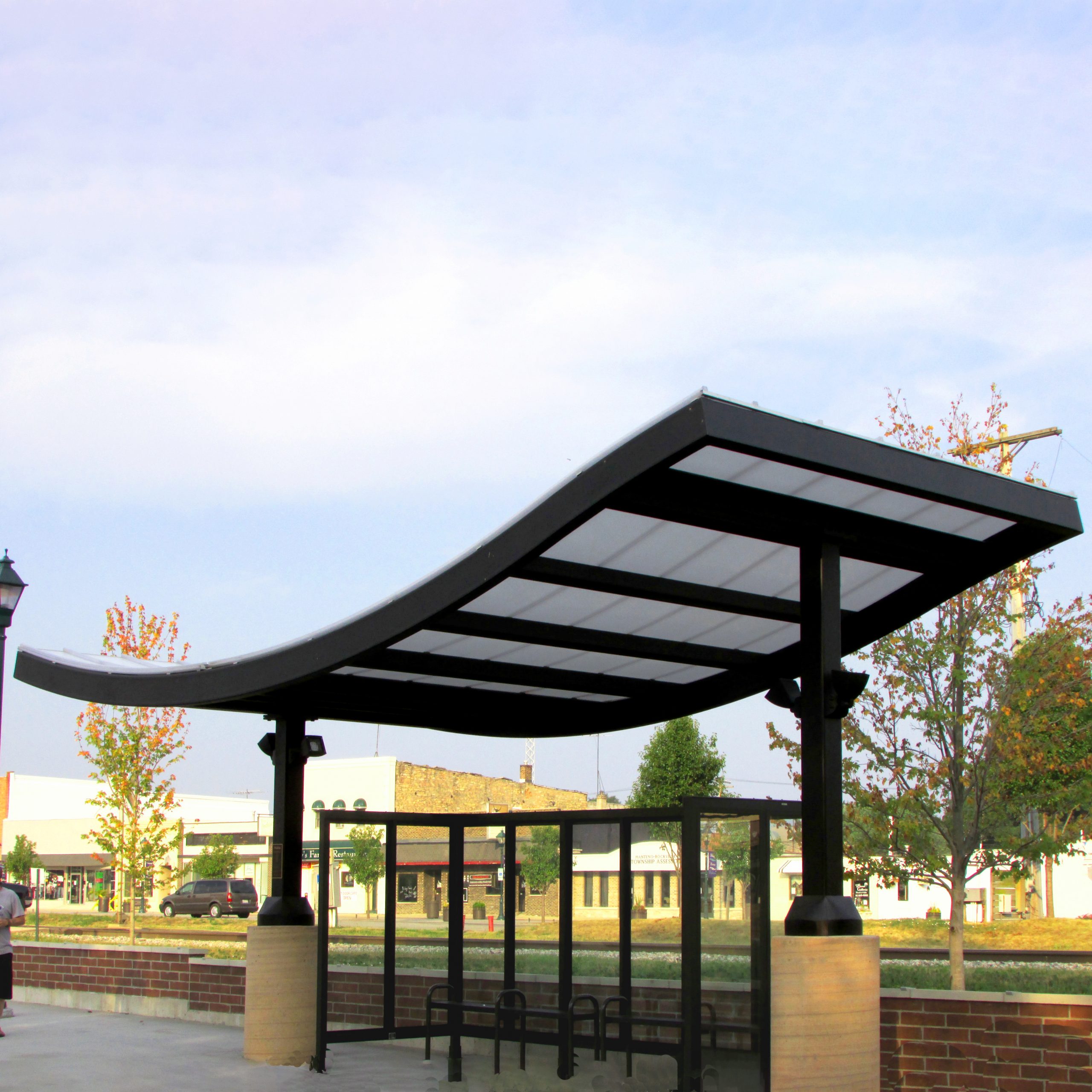
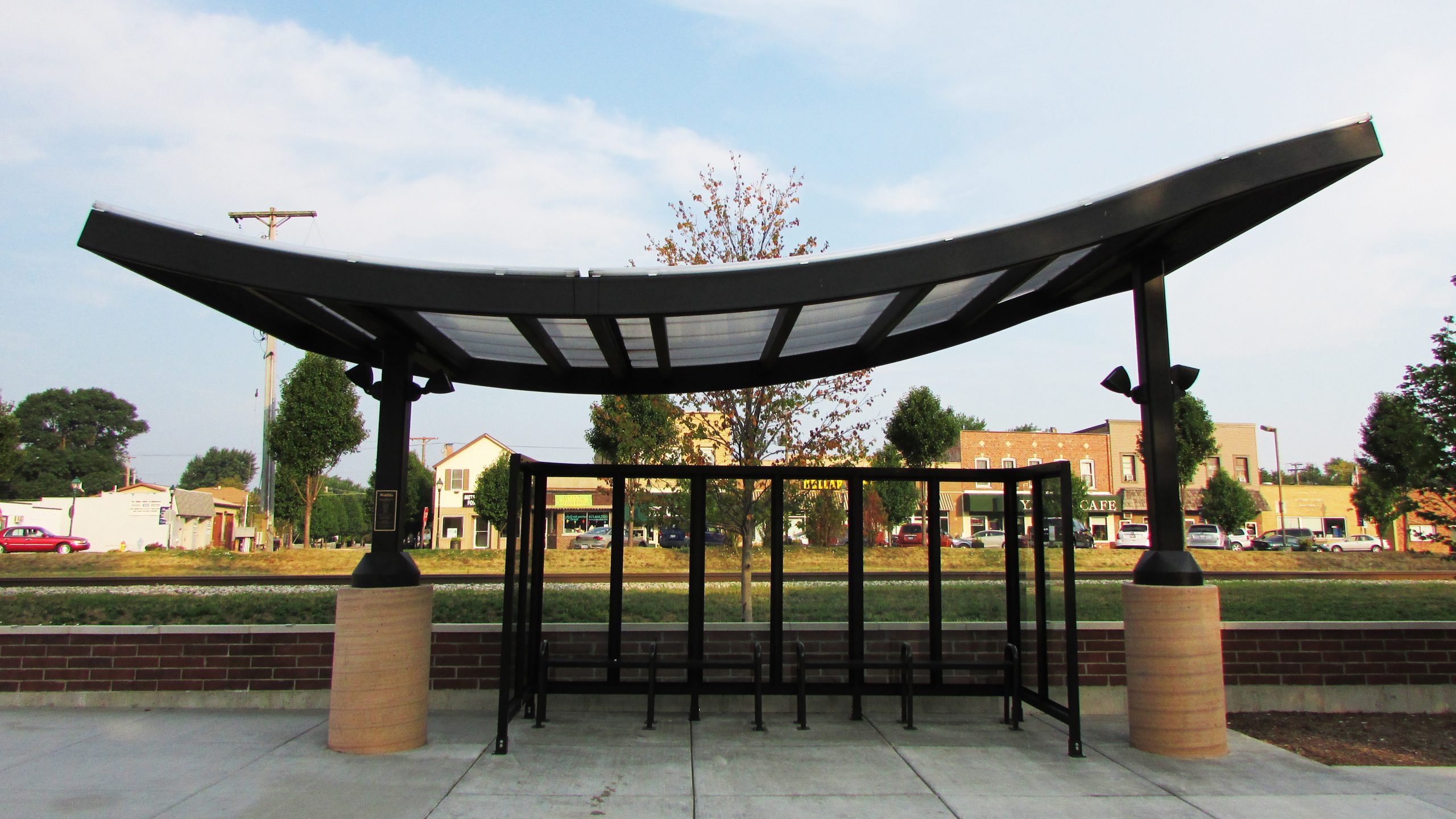
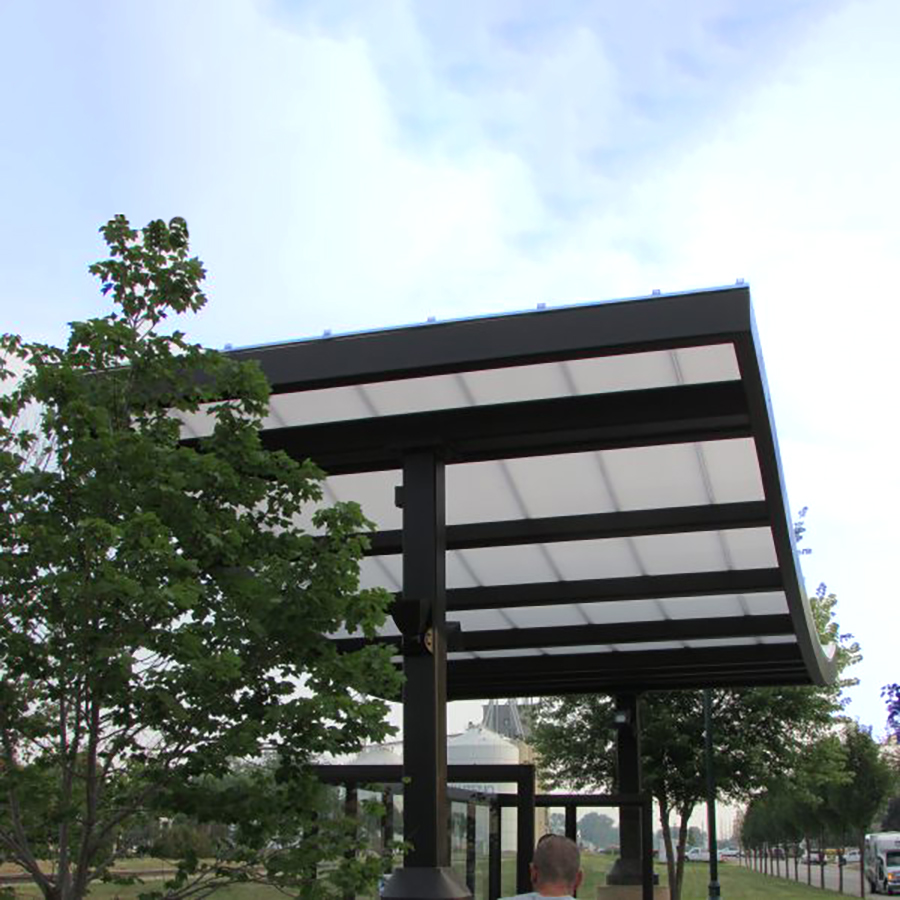
The translucent material of the canopies allows natural light to filter through, casting a soft glow on the waiting area below. Commuters can take refuge from the elements, whether it’s the scorching summer sun or a chilly winter breeze, while still enjoying the warmth and brightness of the outdoors.
These curved canopies not only serve a practical purpose but also elevate the aesthetic appeal of the Manteno Metro Center. They create a welcoming and visually striking environment that enhances the commuting experience for the many residents who rely on this vital transportation link to the greater Chicago area.
Company News
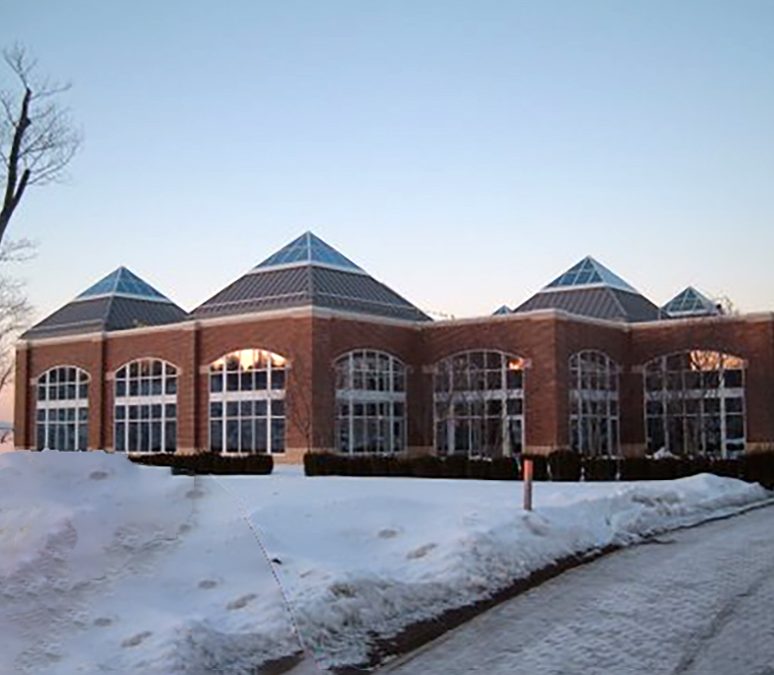
Designing with Glass: 5 Architectural Considerations
Designing with Glass5 Architectural ConsiderationsAre you designing your next project to include overhead glazing? Skylights, canopies, glass atriums, and conservatories are just a few items that include glass as the roof enclosure. There are several key...
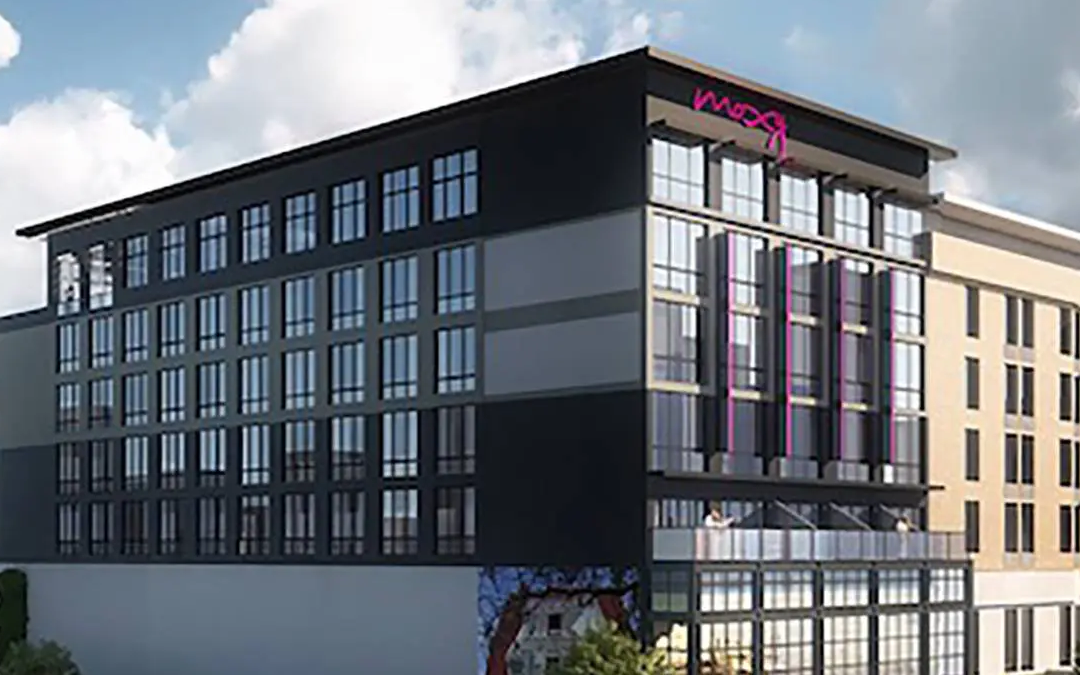
Moxy Hotel Asheville, NC
Moxy Hotel Asheville, NCAmbiance starts before you enter December 2022, #25381 Canopies & Skylights CSI: 08 45 00 Contractor: Kellogg & Kimsey Architect: LPB Architects New Project AnnouncementWhat does it mean to have moxy? When you’ve got moxy, minor...
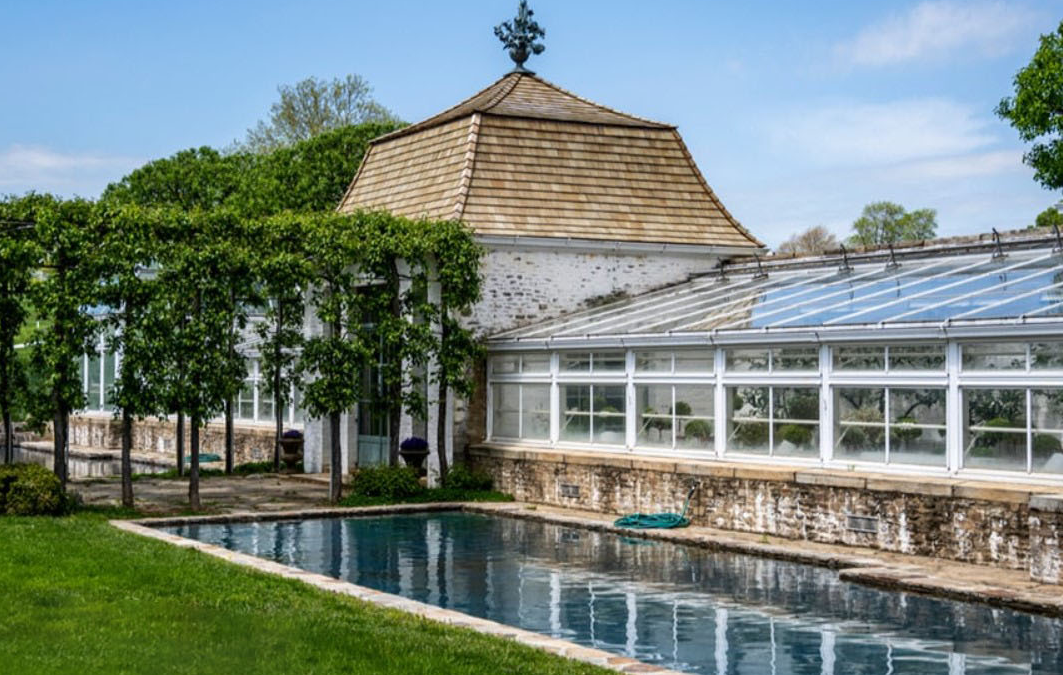
Oak Spring Garden Foundation
Oak Spring Garden FoundationReplacing an old greenhouse on a legendary farm. July 2022, #25364 GrowTech Architectural Greenhouse Engineering: Sunshine Rooms Inc. Installation: Sleepy Creek Sunrooms CSI code 13 43 13 New Project AnnouncementThe Oak Spring Garden...
