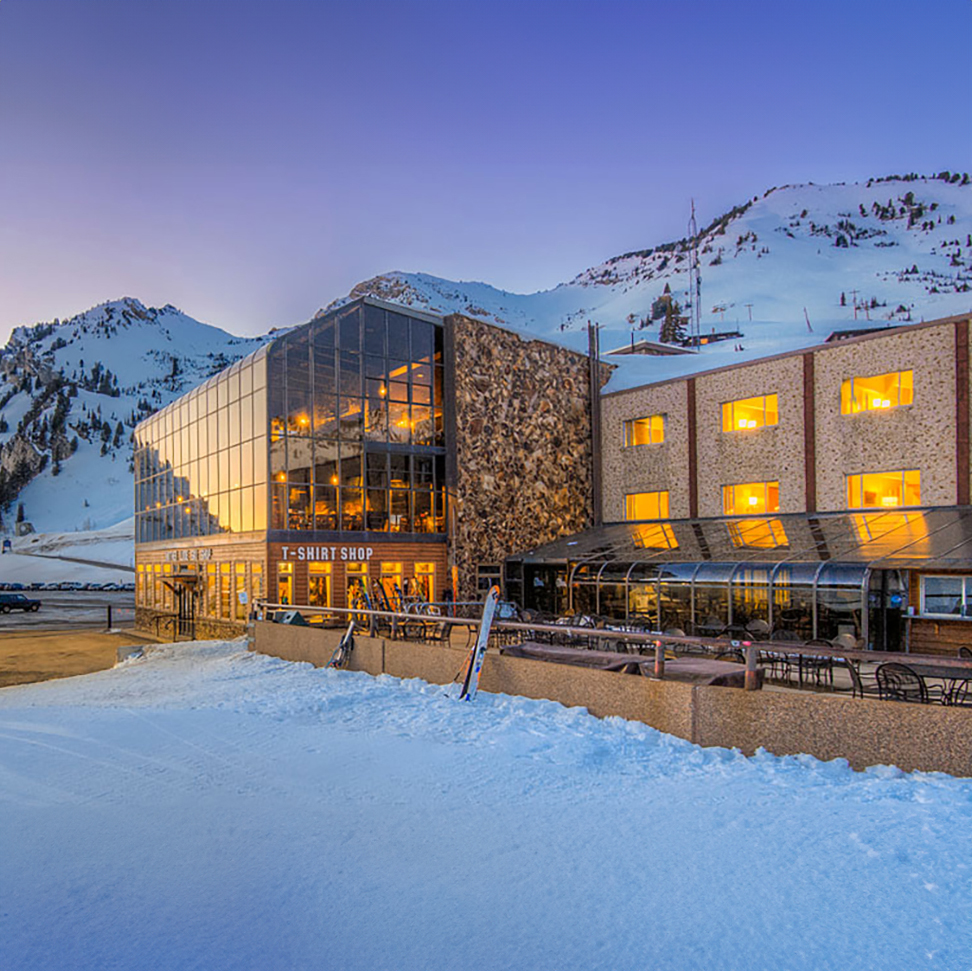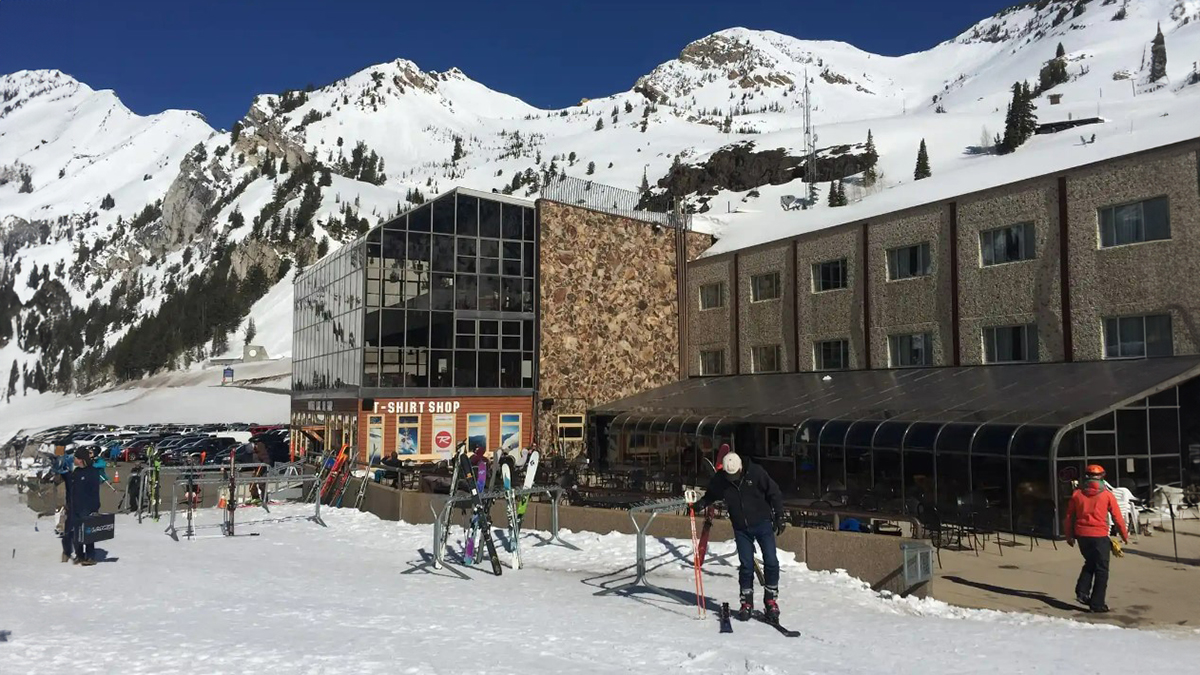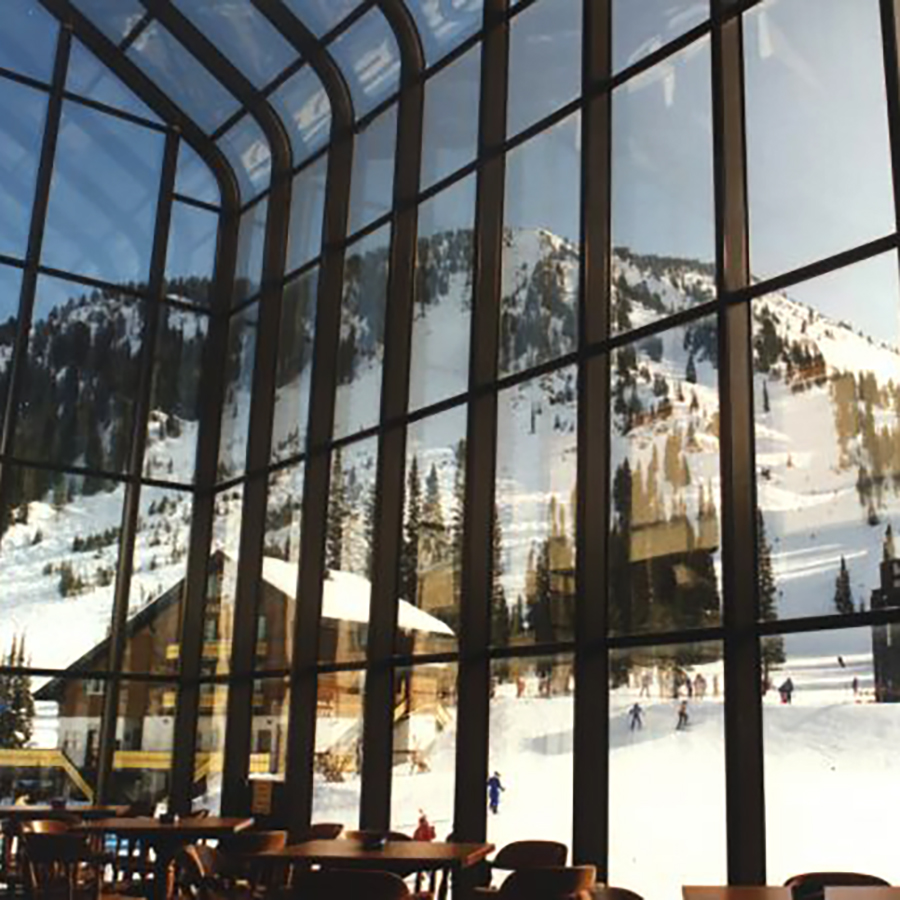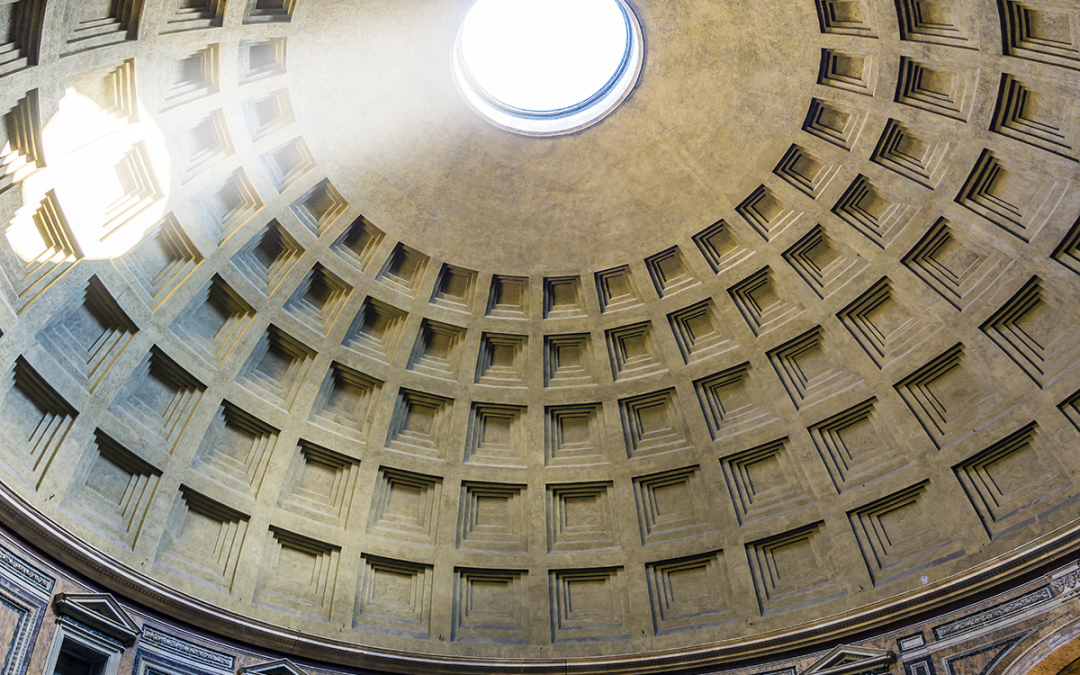Goldminer’s Daughter Resort
The conservatory creates a spacious area for visitors take in the mountain vistas.
- Product: Multi-level glazed structure
- Specs: 13 34 13.26
- CSI Code:
- 23253
About this Project
Nestled within the snowy mountains of Alta, Utah, the Goldminer’s Daughter ski and stay lodge offers visitors a unique and breathtaking experience, thanks in part to the oversized conservatory built by Crystal Structures. This glazed structure, constructed in 2003, has stood the test of time and continues to provide guests with a stunning view of the surrounding landscape.
The conservatory measures an impressive 48′ across, 25′ deep, and nearly 20′ tall, creating a spacious and inviting atmosphere for visitors to dine, relax, and take in the mountain vistas. The main dining area is housed within the conservatory, while a loft with casual seating provides an additional space for guests to unwind. The natural light that floods the interior through the glass structure creates a warm and welcoming environment, perfect for enjoying a meal or simply admiring the view.



Crystal Structures, the company behind this architectural marvel, has showcased its expertise in creating functional and beautiful glazed structures that enhance the overall experience of the lodge’s guests. The conservatory’s durability and longevity are a testament to the quality of workmanship, as it has withstood the harsh mountain conditions for nearly two decades.
In addition to the main conservatory, Crystal Structures also constructed a smaller glazed solarium walk-out patio, which serves as a rest and prep area for skiers. This additional structure further demonstrates the company’s commitment to providing practical and visually appealing solutions for the Goldminer’s Daughter Lodge.
As the Goldminer’s Daughter prepares to welcome a new group of guests this ski season, the conservatory by Crystal Structures remains a focal point of the lodge, offering visitors an unforgettable experience in the heart of Alta’s stunning mountain landscape.
Company News

The History of Skylights
The History of SkylightsThe history of skylights begins with the ancient Romans The idea of using the sun to light up a room is not a new concept. In fact the idea of using openings to let in light developed in ancient Rome and continued past the middle ages....

Sunshine for Healthy Golden Years
Sunshine for Healthy Golden YearsFor people who are restricted to being indoors for health or safety reasons, the only way to get sunlight is by visiting a solarium.Between 2012 and 2050 the United States will experience an overwhelming growth in its aging population....
SAS Analytics and Software Solutions: Updated
SAS Analytics and Software SolutionsThe Historic Kansas City Star Building July 12, 2017Architect: LS3P LtdGlass company: Binswanger Glass24969 New Project AnnouncementThe world’s largest privately owned software company is adding another building on its 400-acre...
