Goldminer’s Daughter Resort
The conservatory creates a spacious area for visitors take in the mountain vistas.
- Product: Multi-level glazed structure
- Specs: 13 34 13.26
- CSI Code:
- 23253
About this Project
Nestled within the snowy mountains of Alta, Utah, the Goldminer’s Daughter ski and stay lodge offers visitors a unique and breathtaking experience, thanks in part to the oversized conservatory built by Crystal Structures. This glazed structure, constructed in 2003, has stood the test of time and continues to provide guests with a stunning view of the surrounding landscape.
The conservatory measures an impressive 48′ across, 25′ deep, and nearly 20′ tall, creating a spacious and inviting atmosphere for visitors to dine, relax, and take in the mountain vistas. The main dining area is housed within the conservatory, while a loft with casual seating provides an additional space for guests to unwind. The natural light that floods the interior through the glass structure creates a warm and welcoming environment, perfect for enjoying a meal or simply admiring the view.
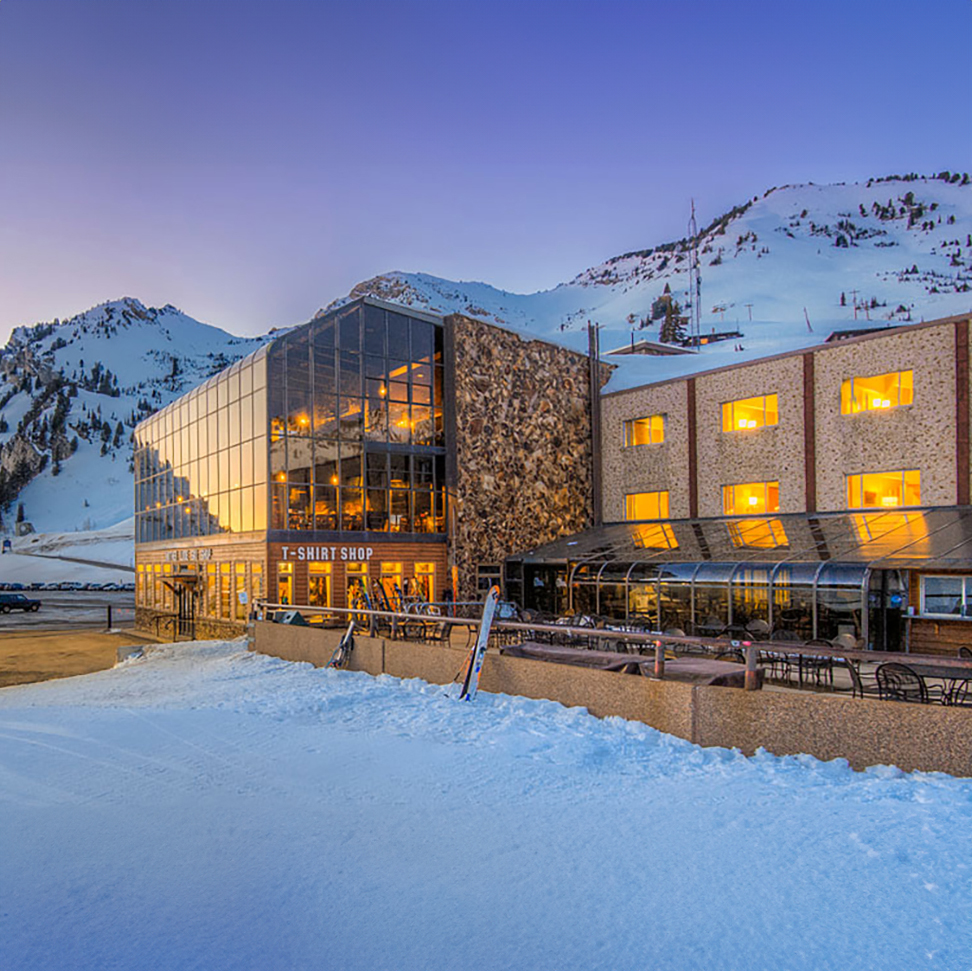
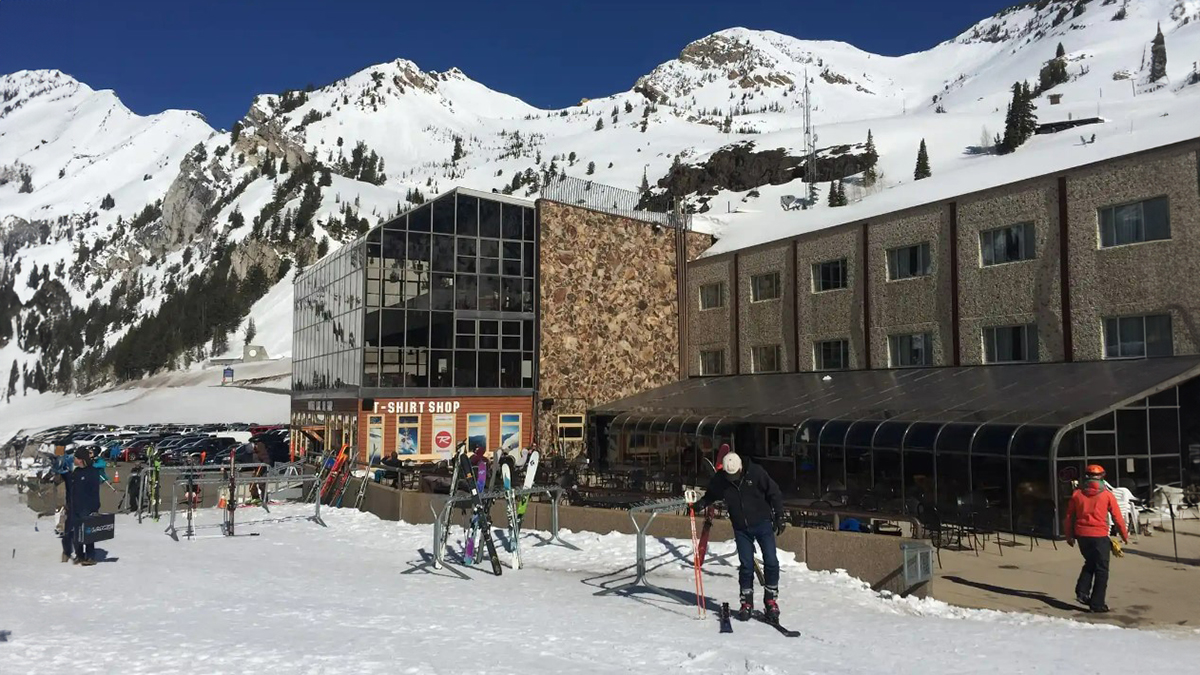
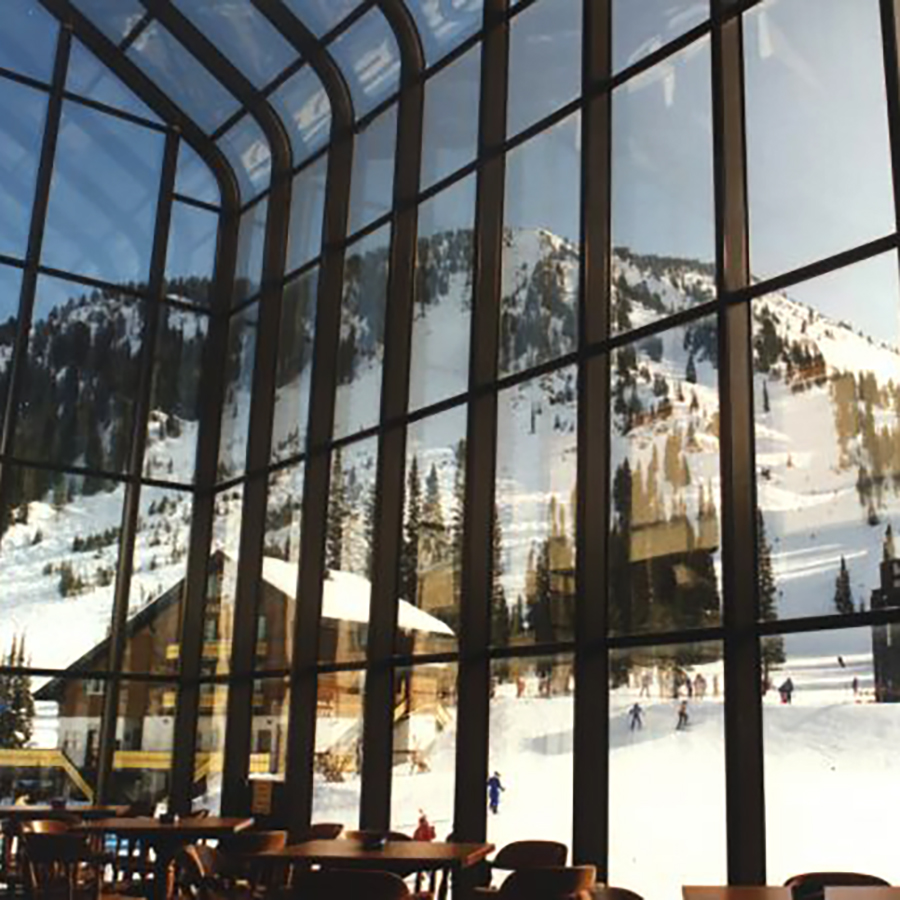
Crystal Structures, the company behind this architectural marvel, has showcased its expertise in creating functional and beautiful glazed structures that enhance the overall experience of the lodge’s guests. The conservatory’s durability and longevity are a testament to the quality of workmanship, as it has withstood the harsh mountain conditions for nearly two decades.
In addition to the main conservatory, Crystal Structures also constructed a smaller glazed solarium walk-out patio, which serves as a rest and prep area for skiers. This additional structure further demonstrates the company’s commitment to providing practical and visually appealing solutions for the Goldminer’s Daughter Lodge.
As the Goldminer’s Daughter prepares to welcome a new group of guests this ski season, the conservatory by Crystal Structures remains a focal point of the lodge, offering visitors an unforgettable experience in the heart of Alta’s stunning mountain landscape.
Company News
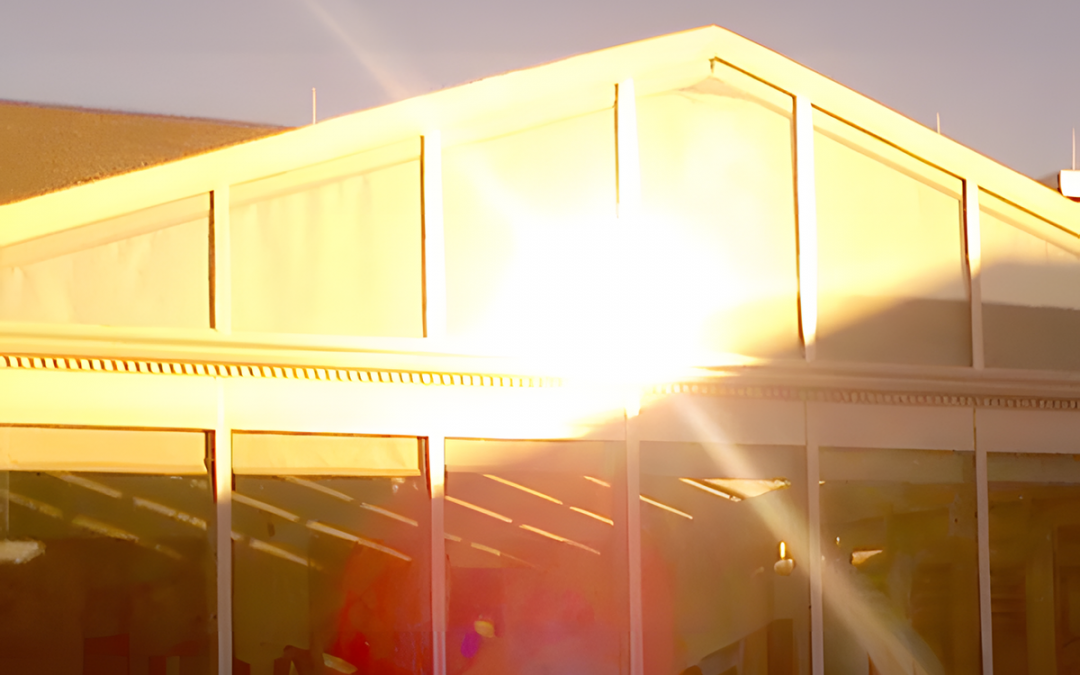
Heat Gain & Heat Loss
Solar Heat Gain & Heat Loss Planning can reduce costs while providing an additional daylight source.WHAT IS HEAT GAIN AND HEAT LOSS? Working in an industry that uses glass and polycarbonate for structures and openings in the roof, we know a lot about heat gain and...
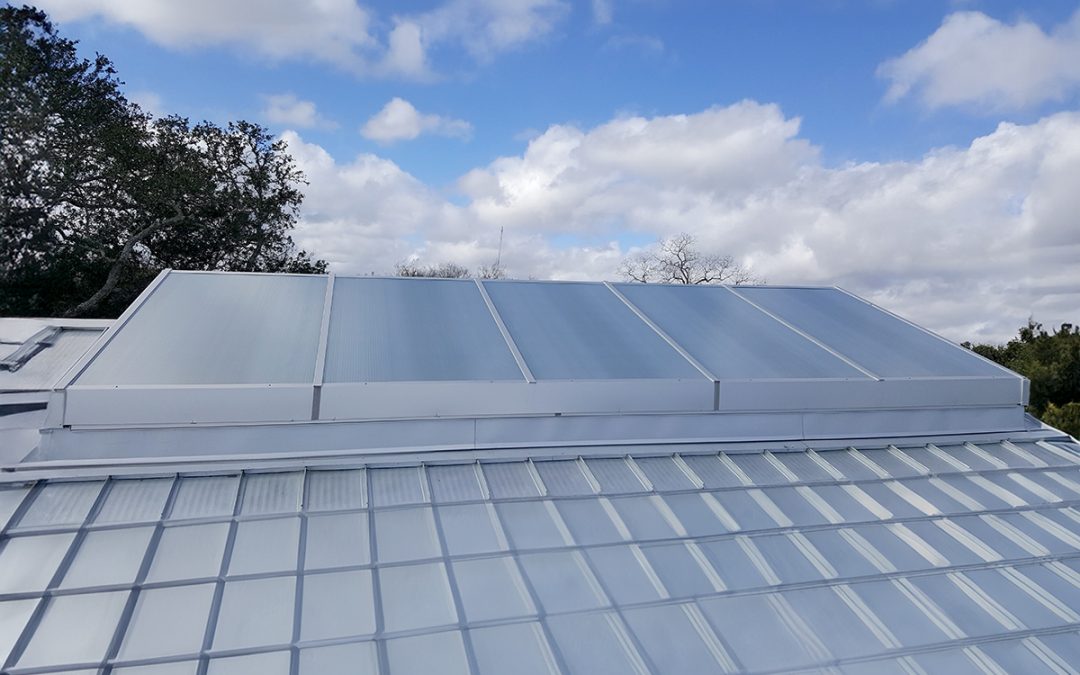
Value Architecture: keeping the design, improving the outcome
Value Architecture Keeping the design, improving the outcomeThe term "value engineering" originated at General Electric. Many times an otherwise well-designed project is stalled after the first budget quotes are returned. At this point, everyone scrambles for ways to...
Architectural Upcycling
Architectural UpcyclingBuildings around the world are being reborn as urban paragons of sophistication and style.How do you save money on overall building design, materials, and construction costs? Adaptive reuse. If form follows function, the last era left us with...
