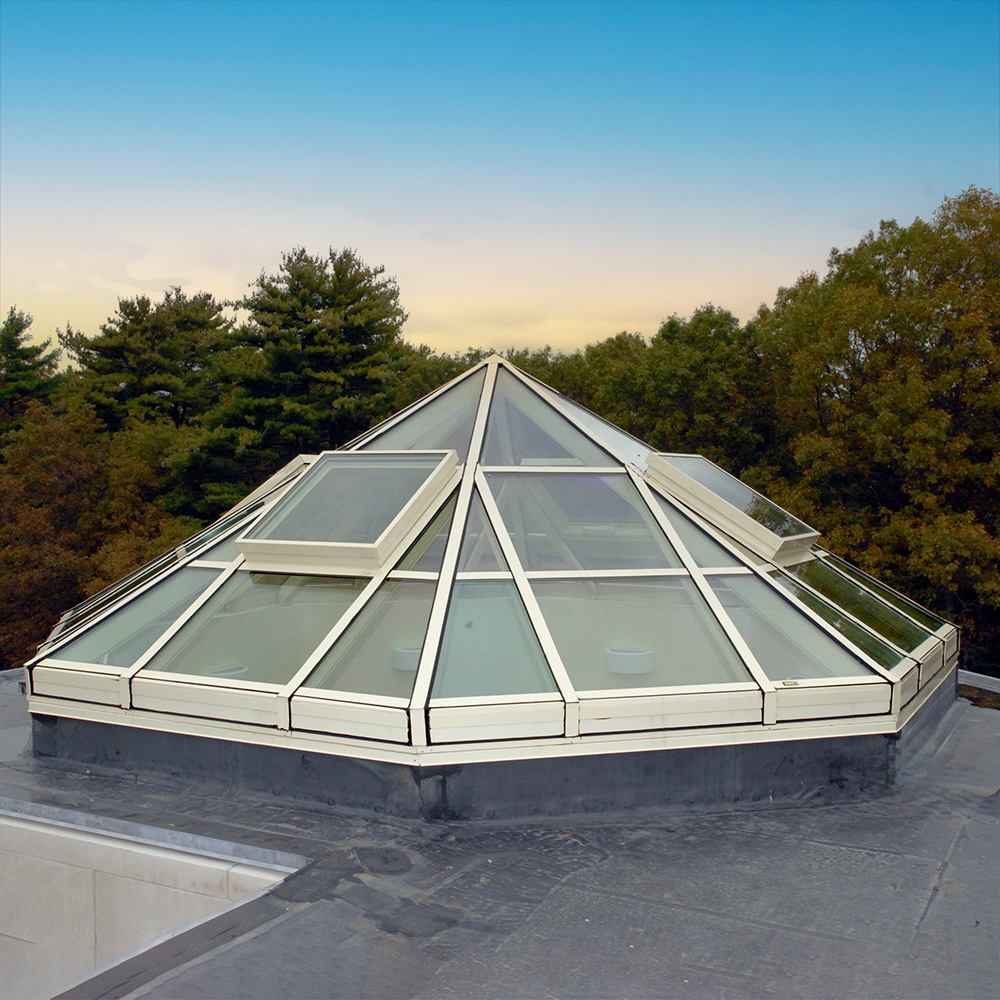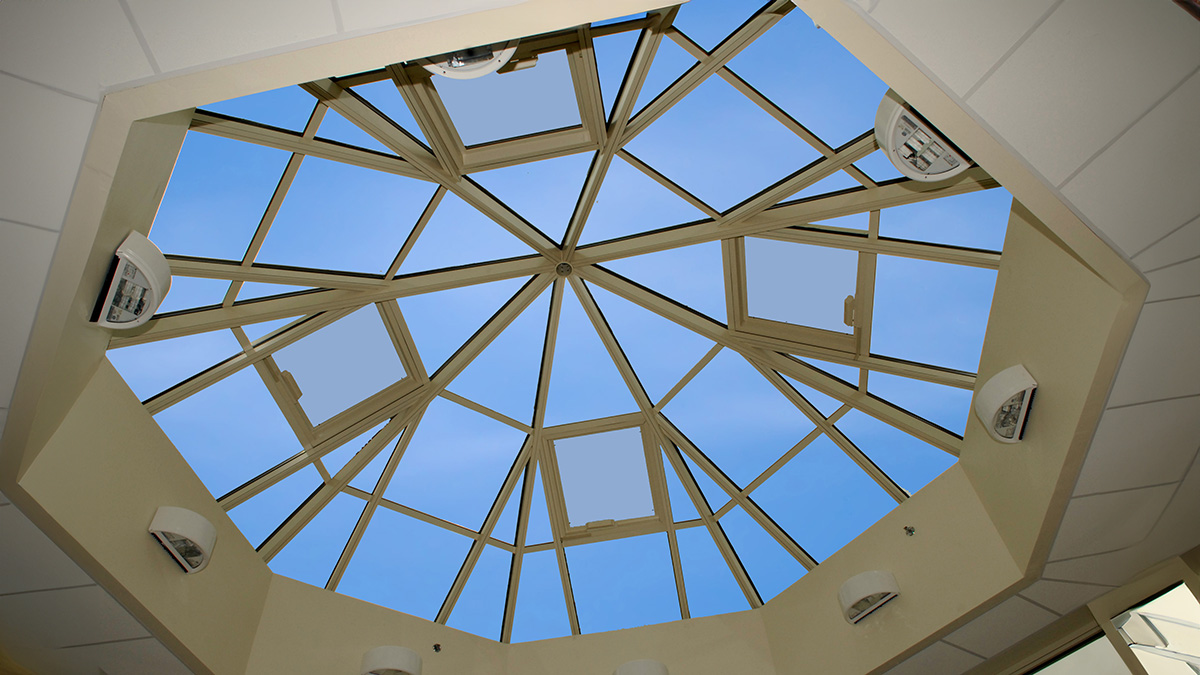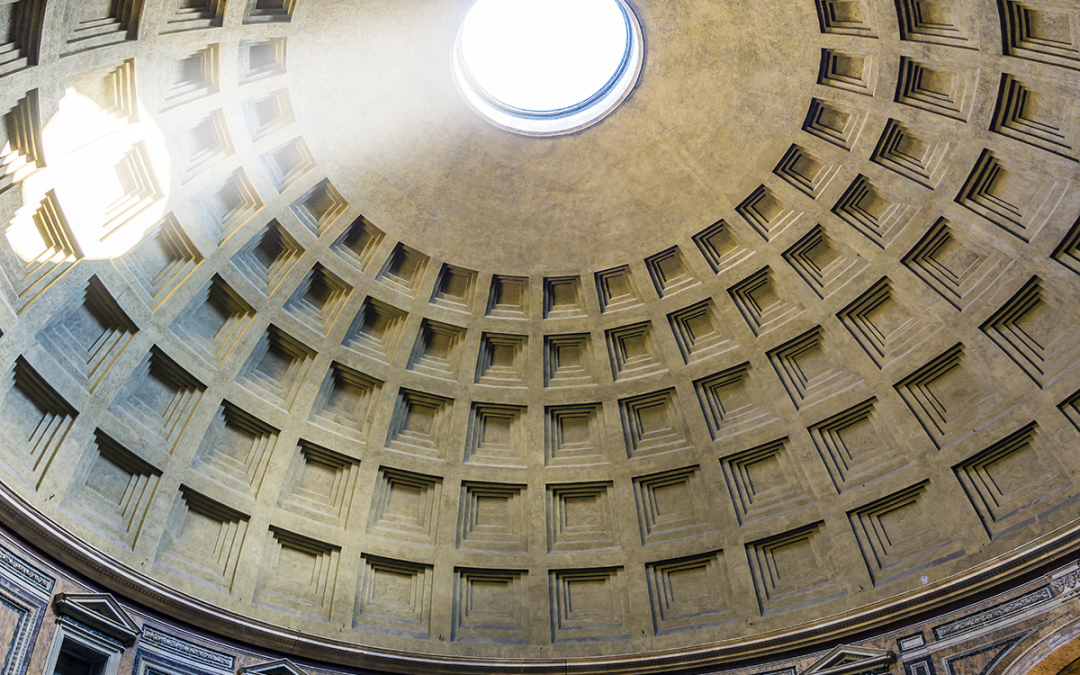Notre Dame Academy
The glazed skylight provides a striking design focal point.
- Product: Octagon Skylight
- Contractor: J Calnan & Associates
- Specs:
- CSI Code: 08 63 16
- 23670
About this Project
When the Notre Dame Academy embarked on a major 35,000 square foot expansion project, they wanted a showstopping architectural feature to crown the new 3-story building. They chose an octagon-shaped glazed skylight by Crystal Structures to serve as both beautiful design statement and functional growing space for students.
Measuring nearly 19 feet across, with a 6 foot ridge height, the impressive skylight suffuses the top floor with natural light. Four automated vents, each 36 inches wide, allow for ventilation and temperature control.
The skylight’s eight glass panels create a breathtaking space that students can use for raising plants or simply enjoying panoramic views of the surrounding 68-acre campus. As the capstone of Notre Dame Academy’s latest expansion, the glazed skylight provides a striking design focal point rich in possibilities for learning and growth.


Company News

The History of Skylights
The History of SkylightsThe history of skylights begins with the ancient Romans The idea of using the sun to light up a room is not a new concept. In fact the idea of using openings to let in light developed in ancient Rome and continued past the middle ages....

Sunshine for Healthy Golden Years
Sunshine for Healthy Golden YearsFor people who are restricted to being indoors for health or safety reasons, the only way to get sunlight is by visiting a solarium.Between 2012 and 2050 the United States will experience an overwhelming growth in its aging population....
SAS Analytics and Software Solutions: Updated
SAS Analytics and Software SolutionsThe Historic Kansas City Star Building July 12, 2017Architect: LS3P LtdGlass company: Binswanger Glass24969 New Project AnnouncementThe world’s largest privately owned software company is adding another building on its 400-acre...
