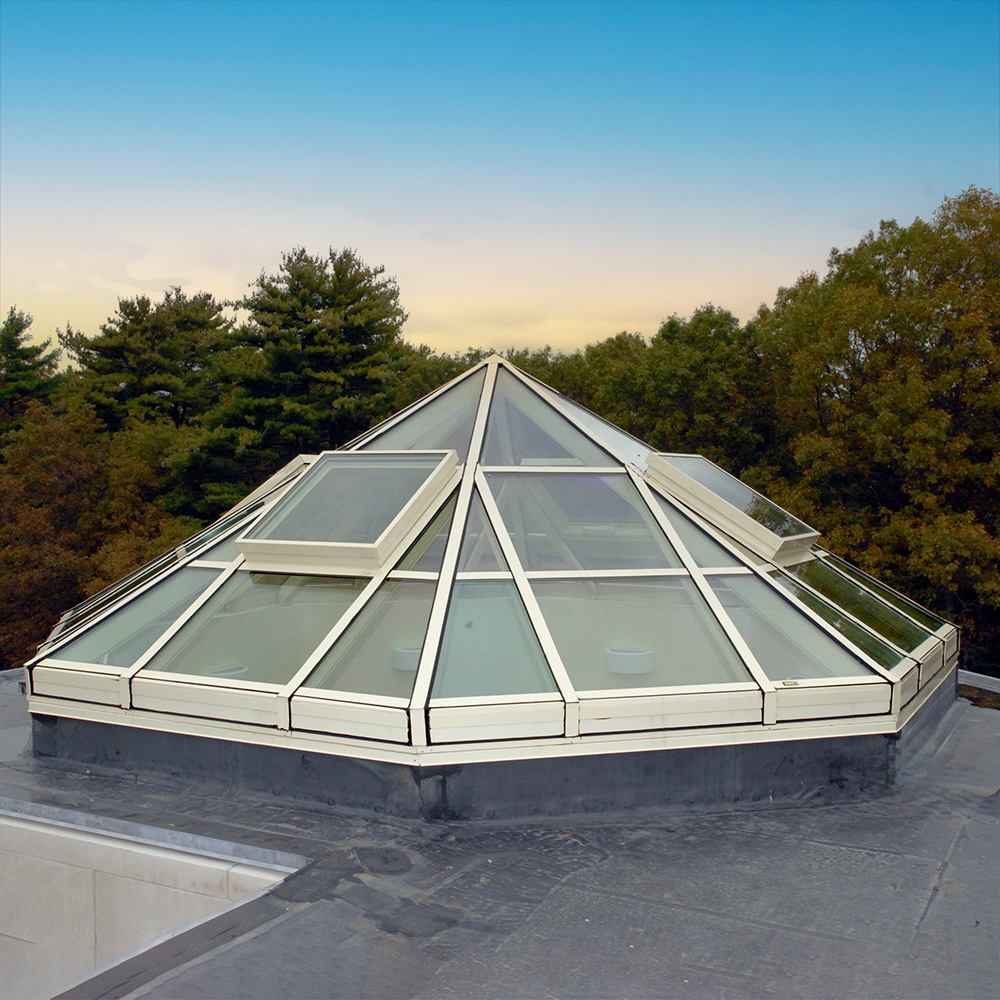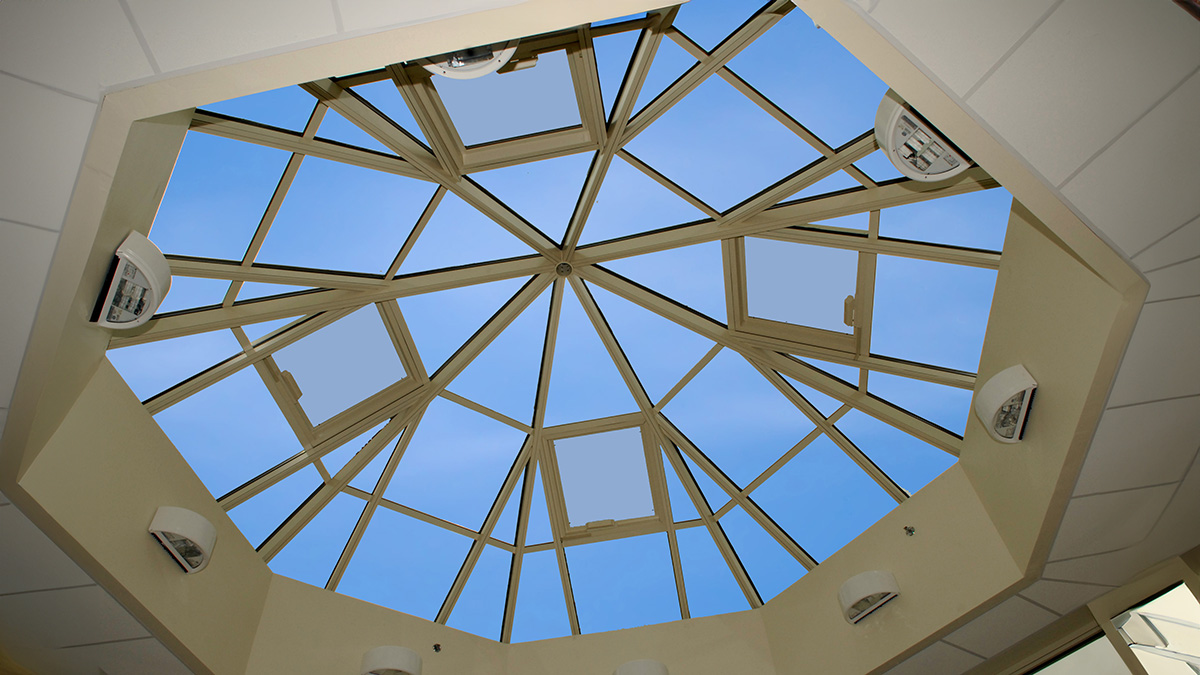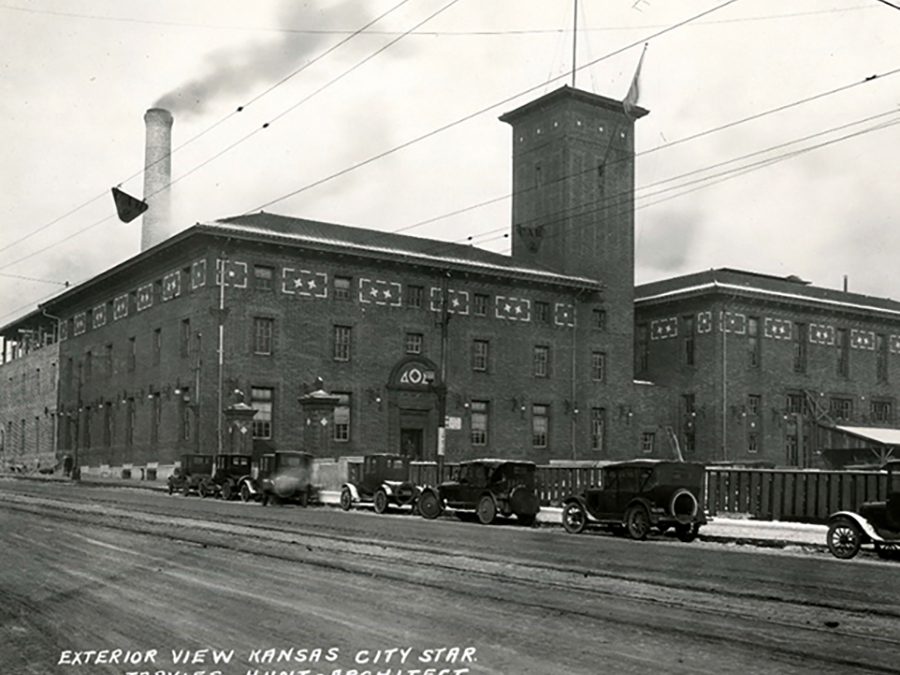Notre Dame Academy
The glazed skylight provides a striking design focal point.
- Product: Octagon Skylight
- Contractor: J Calnan & Associates
- Specs:
- CSI Code: 08 63 16
- 23670
About this Project
When the Notre Dame Academy embarked on a major 35,000 square foot expansion project, they wanted a showstopping architectural feature to crown the new 3-story building. They chose an octagon-shaped glazed skylight by Crystal Structures to serve as both beautiful design statement and functional growing space for students.
Measuring nearly 19 feet across, with a 6 foot ridge height, the impressive skylight suffuses the top floor with natural light. Four automated vents, each 36 inches wide, allow for ventilation and temperature control.
The skylight’s eight glass panels create a breathtaking space that students can use for raising plants or simply enjoying panoramic views of the surrounding 68-acre campus. As the capstone of Notre Dame Academy’s latest expansion, the glazed skylight provides a striking design focal point rich in possibilities for learning and growth.


Company News

Reviving a Kansas City Landmark: The Historic KC Star Building
Reviving a Kansas City LandmarkThe Historic Kansas City Star Building May 2023, #25405 4 Skylights CSI: 08 63 00 Architect: Generator Studio, LLC Glazing Partner: Extrusions, Inc. New Project AnnouncementReviving a legend with a bold vision for the community. The...

Bellevue 555 Tower
Bellevue 555 TowerNew CloudVue Development July 2022, #25357 3 Crystal View Canopies CSI: 08 45 00 Contractor: McKinstry Construction Architect: SABA Architects New Project Announcemente city of Bellevue Washington is a suburb of Seattle located just across Lake...

Polycarbonate Glazing: A Game Changer for Architecture
Polycarbonate GlazingPolycarbonate glazing provides the beauty of natural daylight yet is more cost-effective.A Game Changer for Architecture The word “polycarbonate” might make you think of industrial-looking buildings with poorly distributed light diffusion. But...
