Notre Dame Academy
The glazed skylight provides a striking design focal point.
- Product: Octagon Skylight
- Contractor: J Calnan & Associates
- Specs:
- CSI Code: 08 63 16
- 23670
About this Project
When the Notre Dame Academy embarked on a major 35,000 square foot expansion project, they wanted a showstopping architectural feature to crown the new 3-story building. They chose an octagon-shaped glazed skylight by Crystal Structures to serve as both beautiful design statement and functional growing space for students.
Measuring nearly 19 feet across, with a 6 foot ridge height, the impressive skylight suffuses the top floor with natural light. Four automated vents, each 36 inches wide, allow for ventilation and temperature control.
The skylight’s eight glass panels create a breathtaking space that students can use for raising plants or simply enjoying panoramic views of the surrounding 68-acre campus. As the capstone of Notre Dame Academy’s latest expansion, the glazed skylight provides a striking design focal point rich in possibilities for learning and growth.
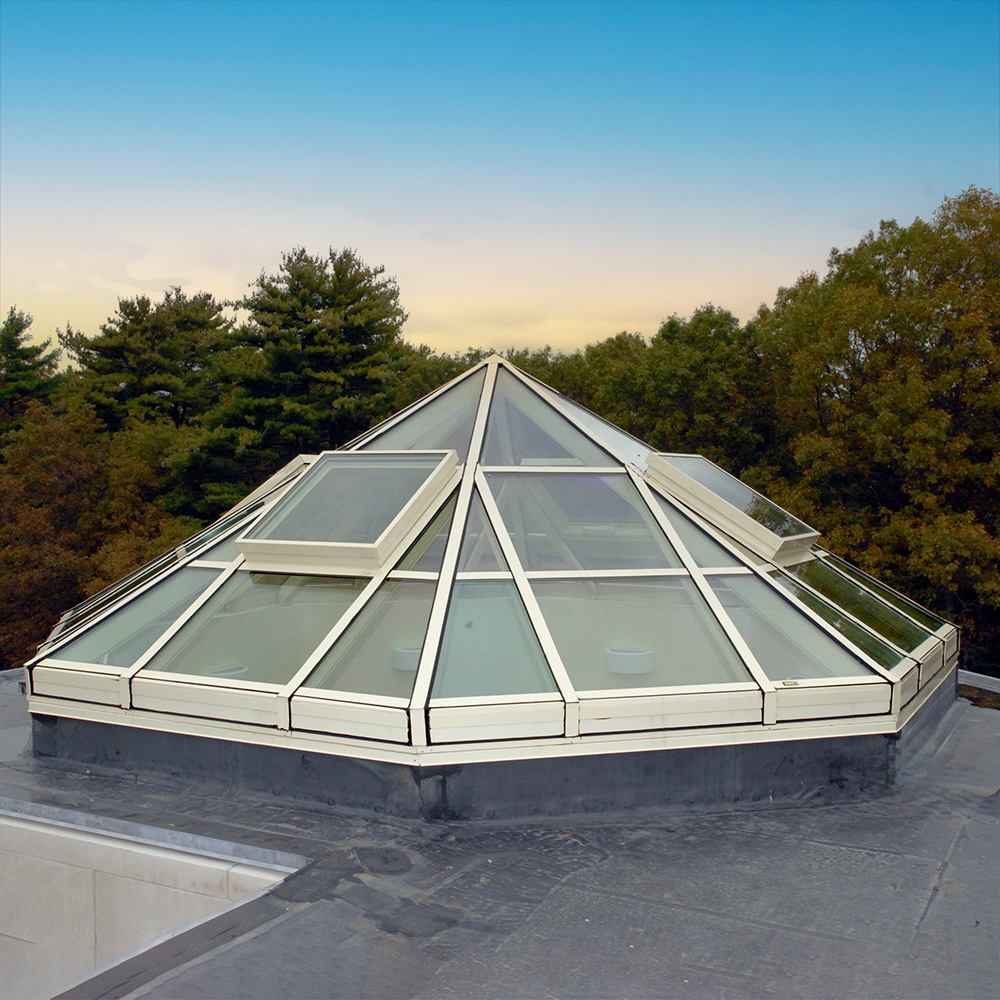
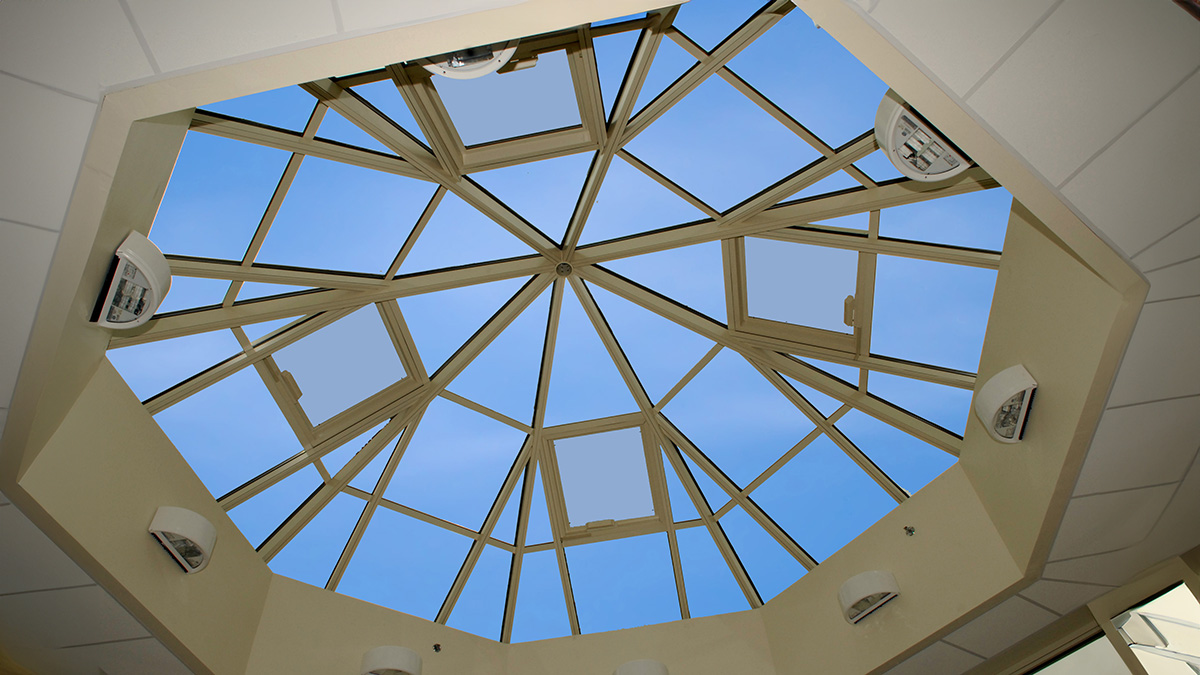
Company News
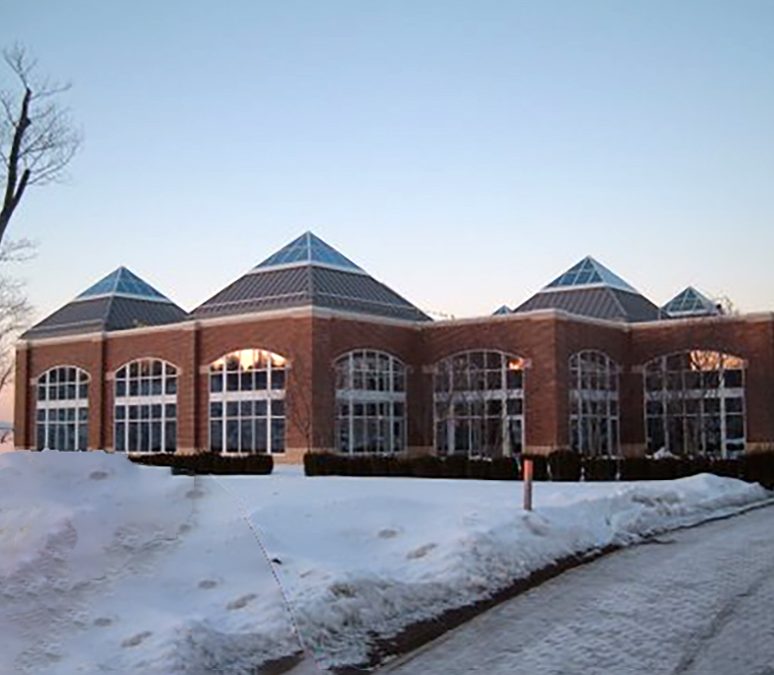
Pyramid Skylights: Illuminating Architecture with History and Innovation
Pyramid SkylightsIlluminating Architecture with History and InnovationPyramid skylights stand at the junction between ancient architectural wisdom and modern design novelty. Such graceful structures fill interiors with natural light and add striking architectural...
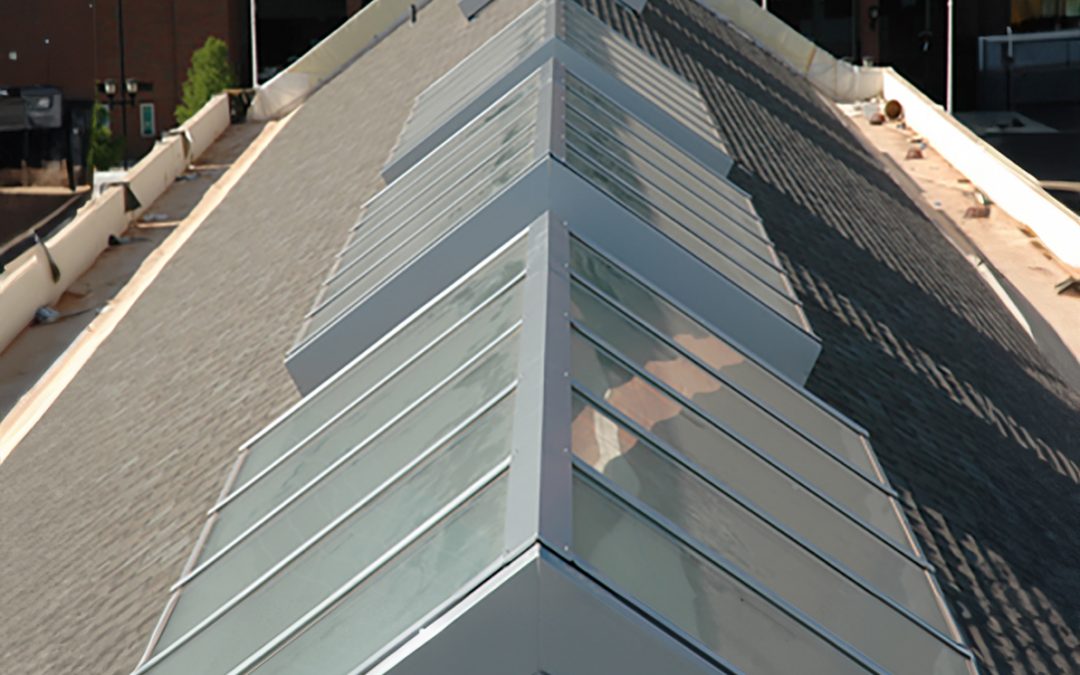
4 Types of Ridge Skylights
Four types of ridge skylightsRidge skylights combine aesthetic appeal with functional advantagesRidge skylights have one ridge along the top of the framework, with two sides sloping up towards that ridge. They may be placed on the ridge of a sloped roof or constructed...
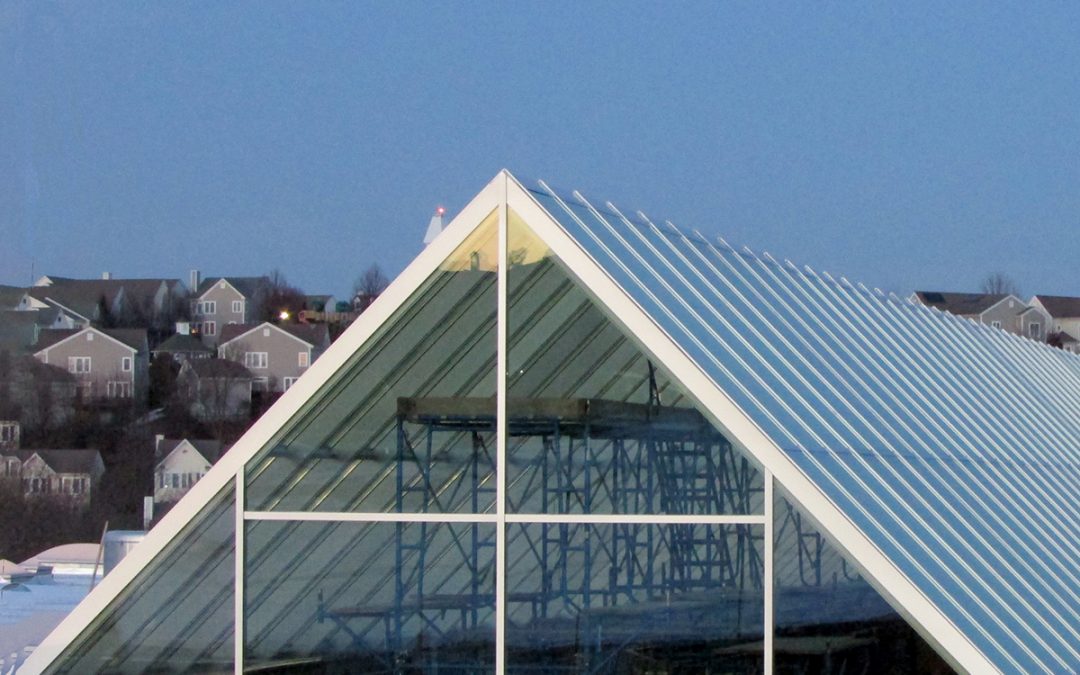
Six Types of Commercial Skylights
The Six Types of Commercial SkylightsSkylights have been used for centuries, starting with the very first oculus. Today’s skylights range from standard ridges and pyramids to interesting custom shapes. Skylights in commercial buildings offer far more than just...
