Oneida Towers II
Presidential Village Student Activity Center
- Product: Glass canopy & walkway cover
- Contractor: National Building Restoration
- Specs:
- CSI Code: 10 73 16.33
- 24278
About this Project
Crystal Structures provided an upscale glass canopy entryway and adjoining lean-to glazed structures for Oneida Towers II, an affordable housing community for the elderly and disabled located in Oneida, NY. This welcoming canopy serves both form and function – offering shelter from the weather while making coming home a pleasant experience for residents.
Spanning 30 feet wide, the overhead glass canopy joins with two vertical lean-to style glazed structures on either side. This unique design was specially created for Oneida Towers II by Crystal Structures. Underneath the canopy, seating on either side gives residents a place to enjoy fresh air while being protected from sun, wind, and rain.
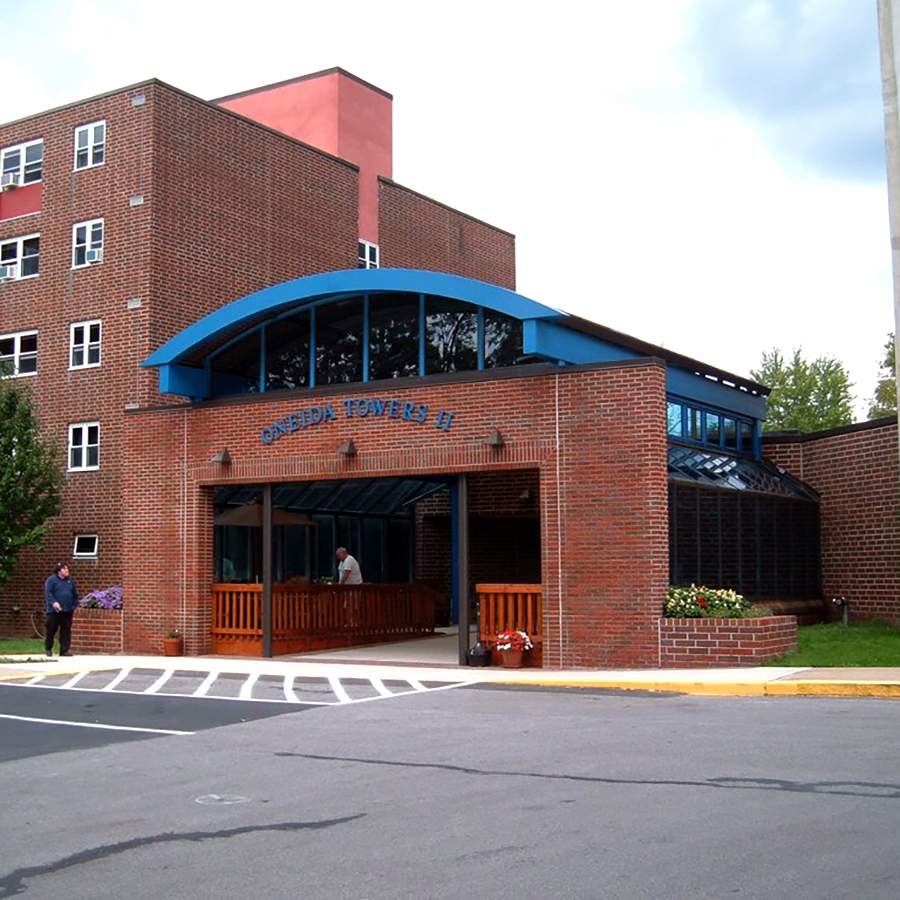
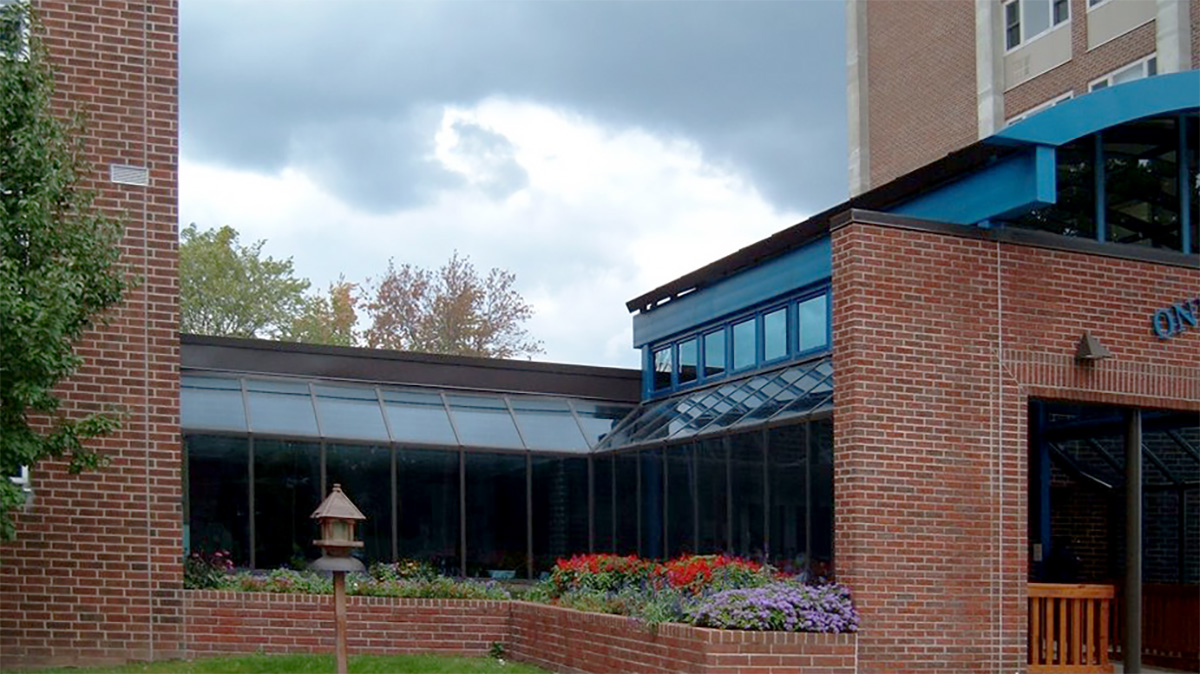
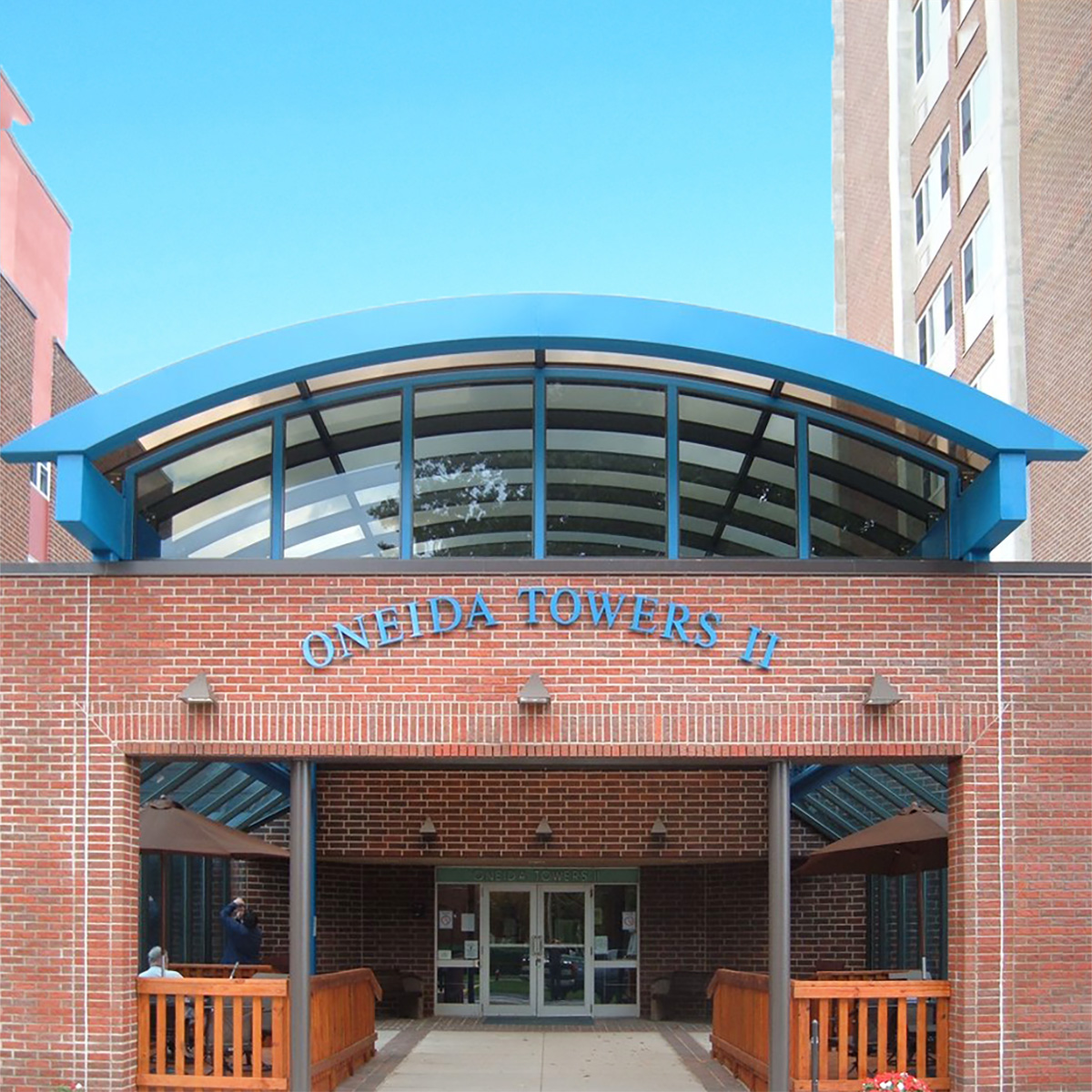
The glazed structures and canopy transform an otherwise plain affordable housing entrance into an architecturally striking and uplifting space. Not only beautiful, the durable materials were chosen to withstand years of heavy use and weather in the upstate New York climate. Crystal Structures’ custom canopy and lean-tos provide both curb appeal and a comfortable, covered outdoor area for Oneida Towers II residents.
Company News
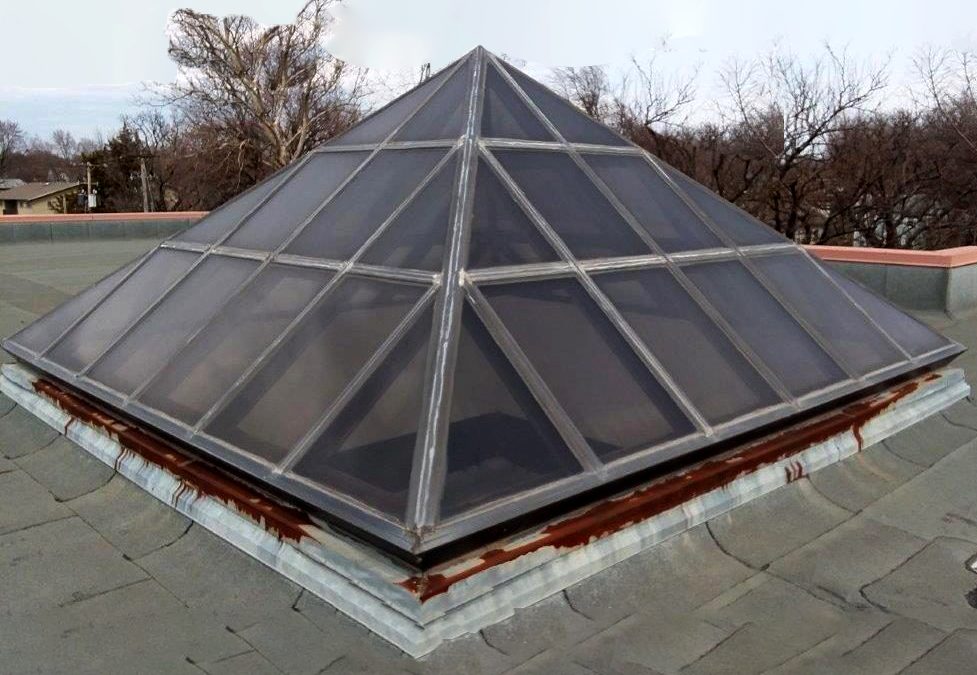
Why Businesses Are Choosing Reglazing for Skylights and Glazed Structures
Why Businesses Are Choosing Reglazing Reglazing just the insulated glass units provides many benefitsSkylights, solariums, and other glazed structures allow abundant natural light into commercial buildings. But over time, those glass panes and panels can fade, crack,...
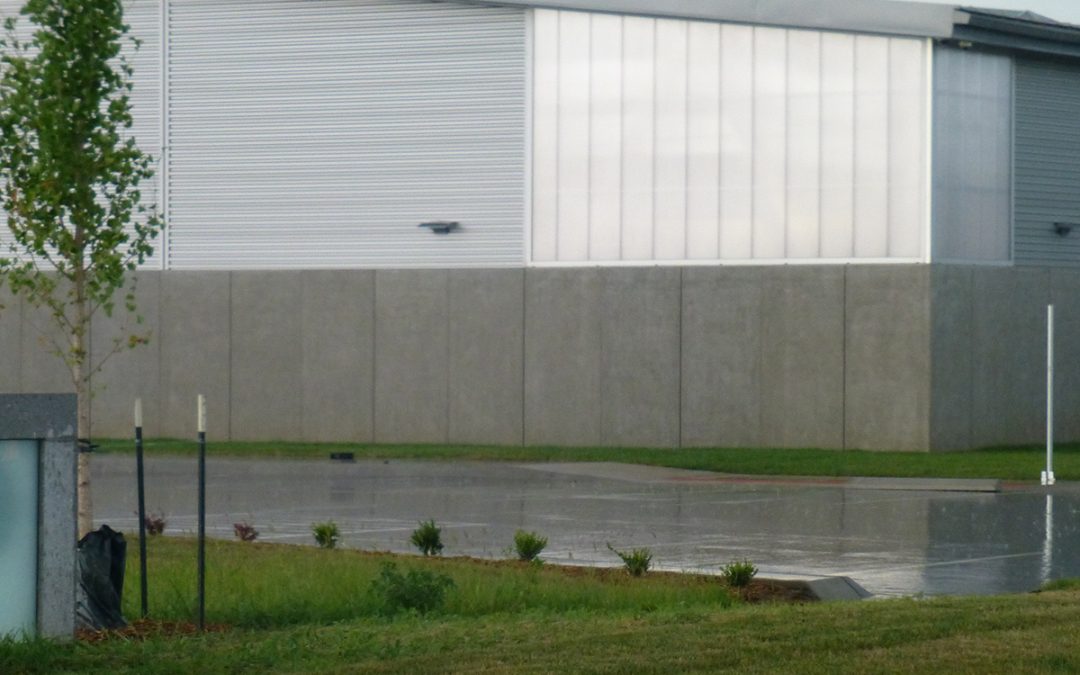
Polycarbonate clerestories are shedding new light on energy-efficient daylighting.
Polycarbonate clerestoriesShedding new light on energy-efficient daylighting.Polycarbonate provides translucent brilliance in filtering natural light A clerestory is an architectural element defined as a high section of wall containing windows above eye level,...
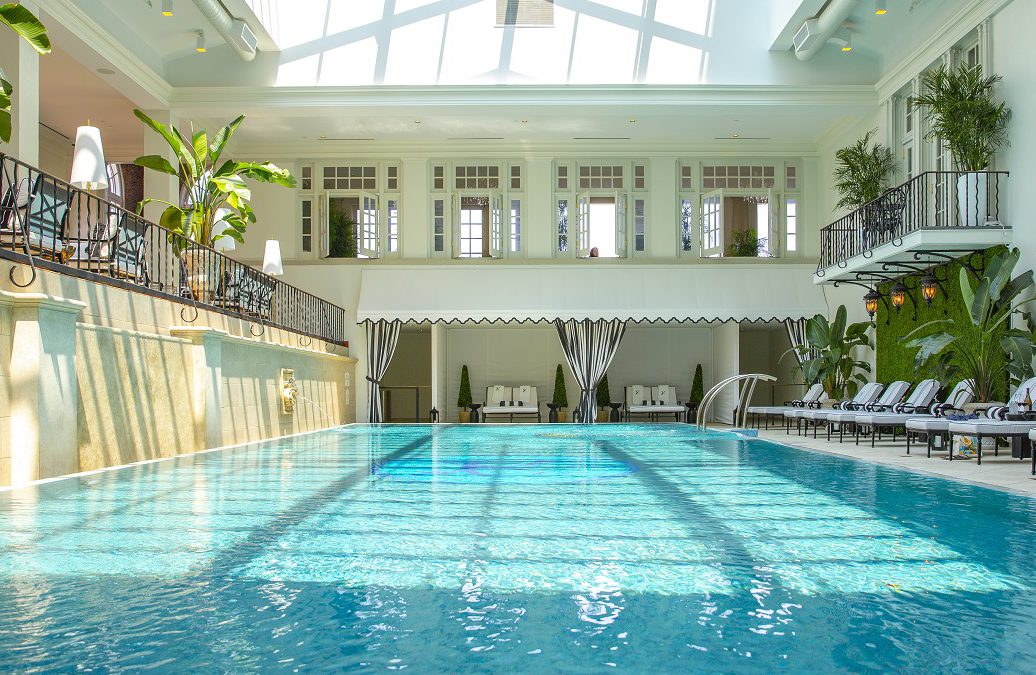
Reviving the Past: A Guide to Renovating Historical Skylights
Reviving the PastA Guide to Renovating Historical Skylightsareful planning and execution are crucial to successfully replacing a historic skylight. The task of restoring, replacing, or renovating a historic skylight can be a daunting challenge. From the differences in...
