Carousel Pavilion at Botanica
A space where adults can relive their childhood memories while creating new ones with their loved ones.
- Product: Skylight, Canopy
- Location: Wichita, KS
- Contractor: Conco Construction
- Architect: WDM Architects
- Specs: Skylights
- CSI Code: 08 63 00
- 25119
About this Project
The Carousel Pavilion at Botanica, the Wichita Gardens, is a stunning tribute to the beloved Joyland amusement park and the Nelson family who owned it. The pavilion, designed by WDM Architects and constructed by Conco Construction, houses the restored circa 1949 Merry-Go-Round from Joyland, providing a new home for the iconic attraction.
Crystal Structures played a crucial role in the pavilion’s design, contributing to the unique and visually appealing canopy that wraps around the front of the building. The canopy, along with the glass skylight overhead, is segmented to complement the octagonal shape of the 9,000 sq ft pavilion, inspired by the carousel’s 14-segment, 40′ circular design.
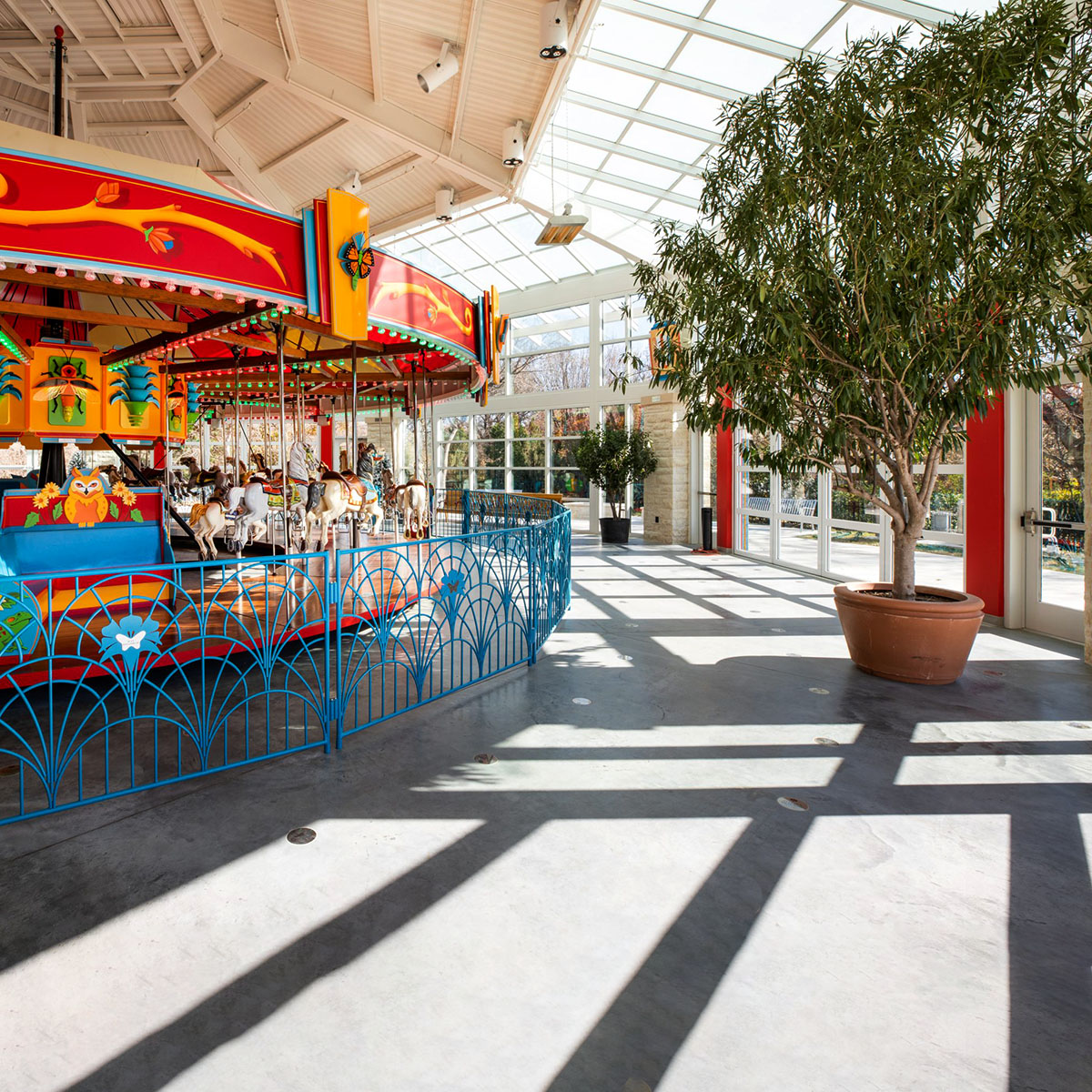
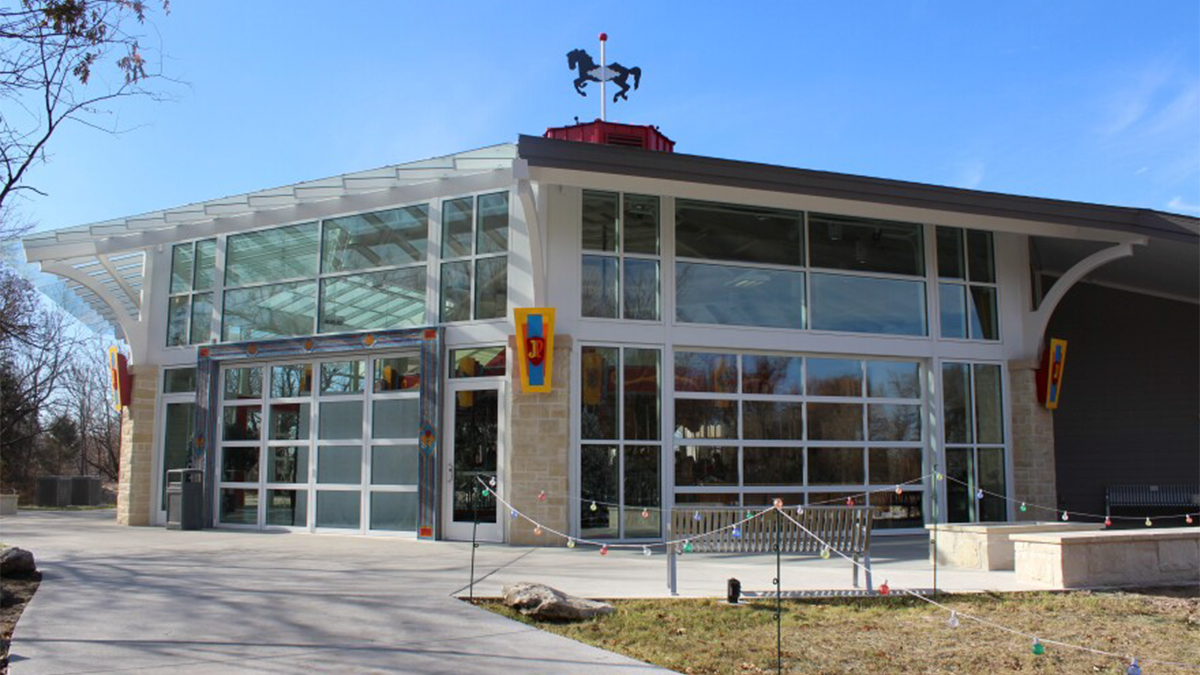
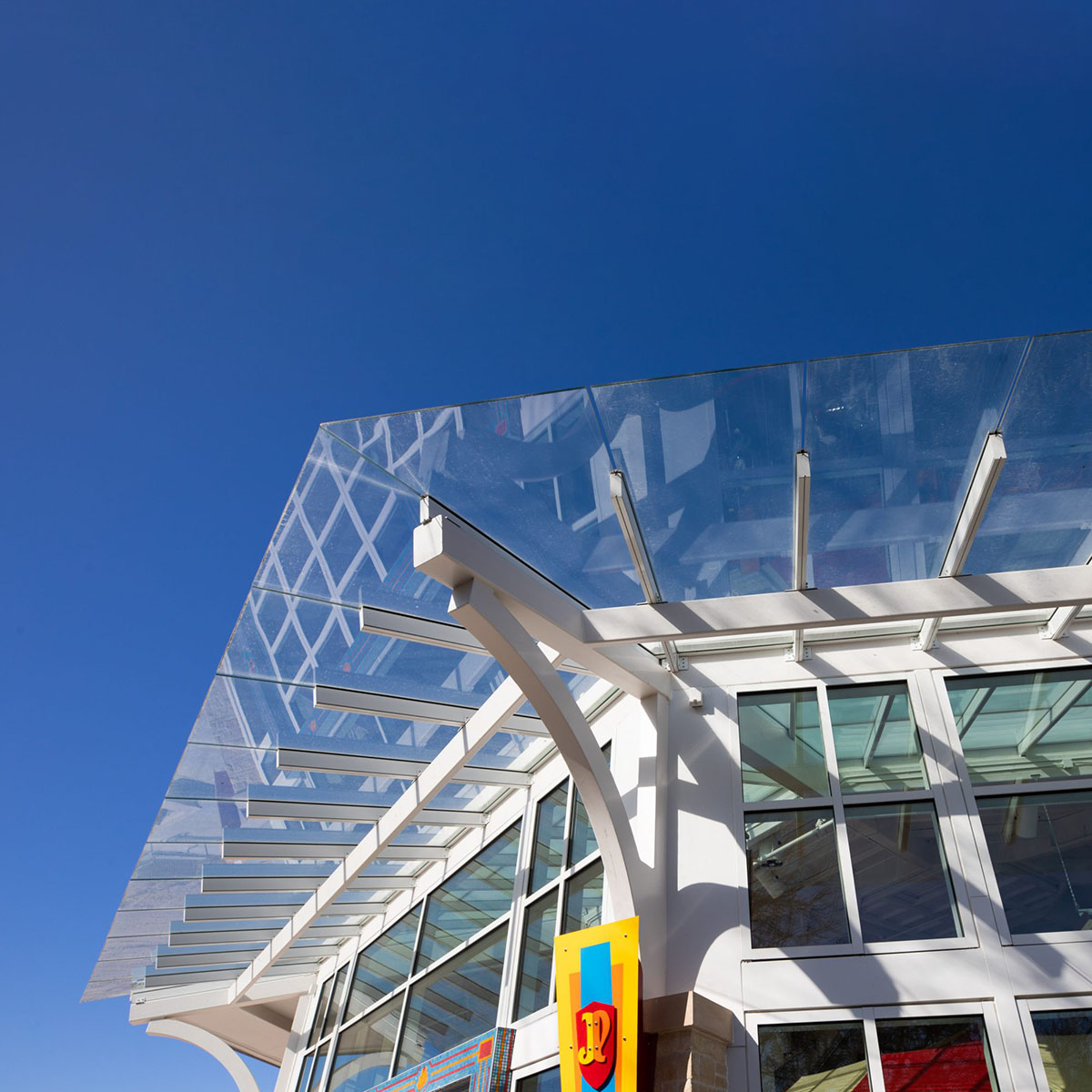
The collaboration between Crystal Structures, WDM Architects, and Conco Construction resulted in a seamless integration of the canopy and skylight with the overall structure. The clear glass garage doors allow the carousel to be visible to patrons day and night while maintaining the advantages of climate control, ensuring the longevity and preservation of the restored attraction.
Crystal Structures takes pride in its contribution to the Carousel Pavilion, which has become a perfect addition to the Downing Children’s Garden area of Botanica. The pavilion serves as a tribute to Joyland and the Nelson family and provides a space where adults can relive their childhood memories while creating new ones with their loved ones.
The successful completion of the Carousel Pavilion is a testament to the expertise and dedication of Crystal Structures in creating unique and functional canopy solutions for landmark projects. The company is thrilled with the outcome and is honored to have been a part of this heartwarming endeavor that preserves a piece of Wichita’s history for generations to come.
Company News
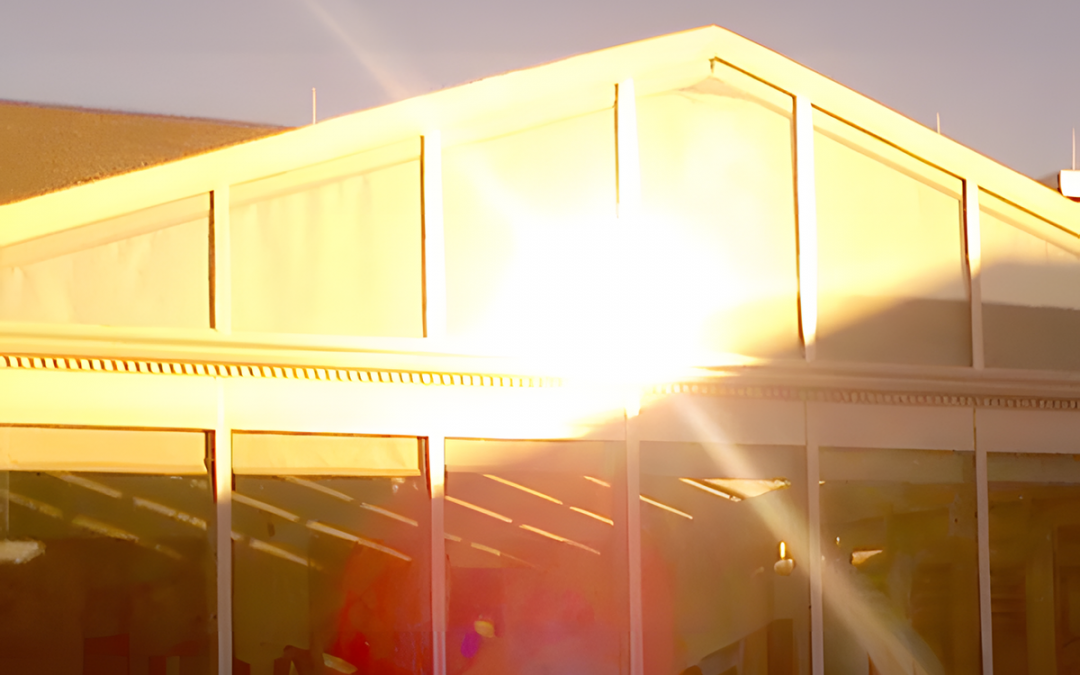
Heat Gain & Heat Loss
Solar Heat Gain & Heat Loss Planning can reduce costs while providing an additional daylight source.WHAT IS HEAT GAIN AND HEAT LOSS? Working in an industry that uses glass and polycarbonate for structures and openings in the roof, we know a lot about heat gain and...
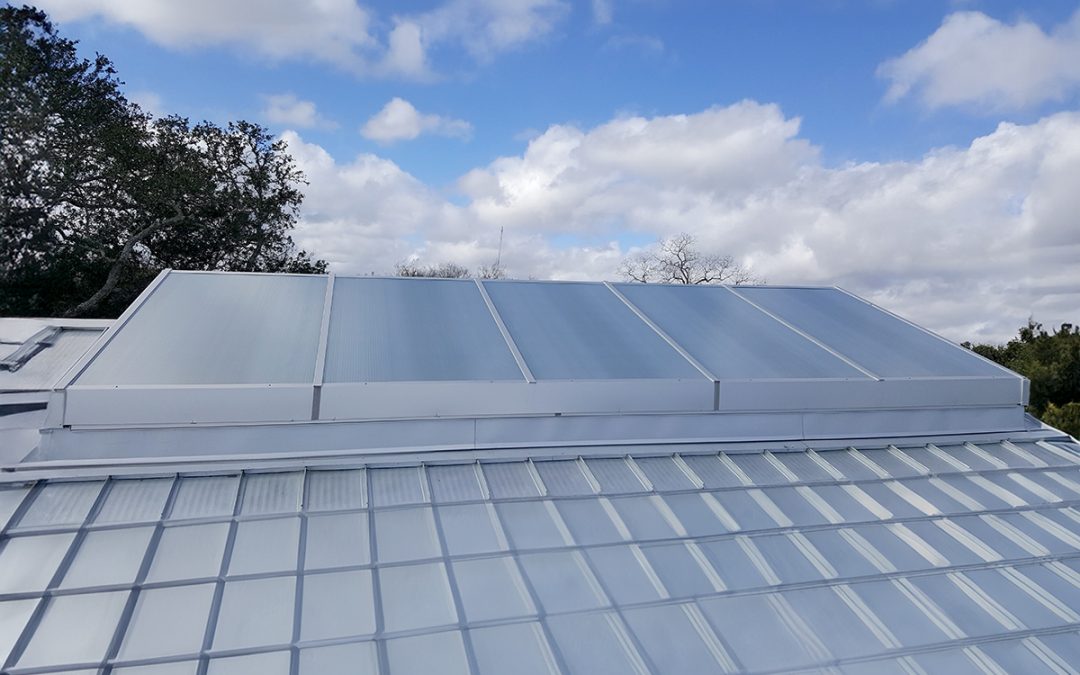
Value Architecture: keeping the design, improving the outcome
Value Architecture Keeping the design, improving the outcomeThe term "value engineering" originated at General Electric. Many times an otherwise well-designed project is stalled after the first budget quotes are returned. At this point, everyone scrambles for ways to...
Architectural Upcycling
Architectural UpcyclingBuildings around the world are being reborn as urban paragons of sophistication and style.How do you save money on overall building design, materials, and construction costs? Adaptive reuse. If form follows function, the last era left us with...
