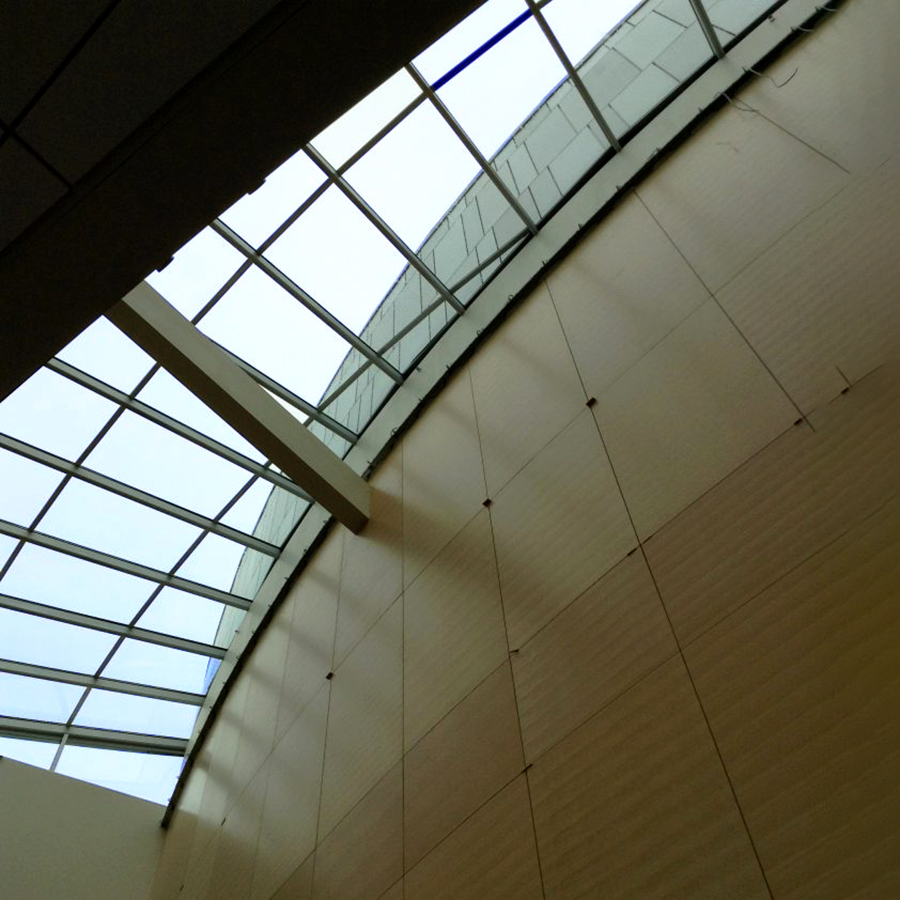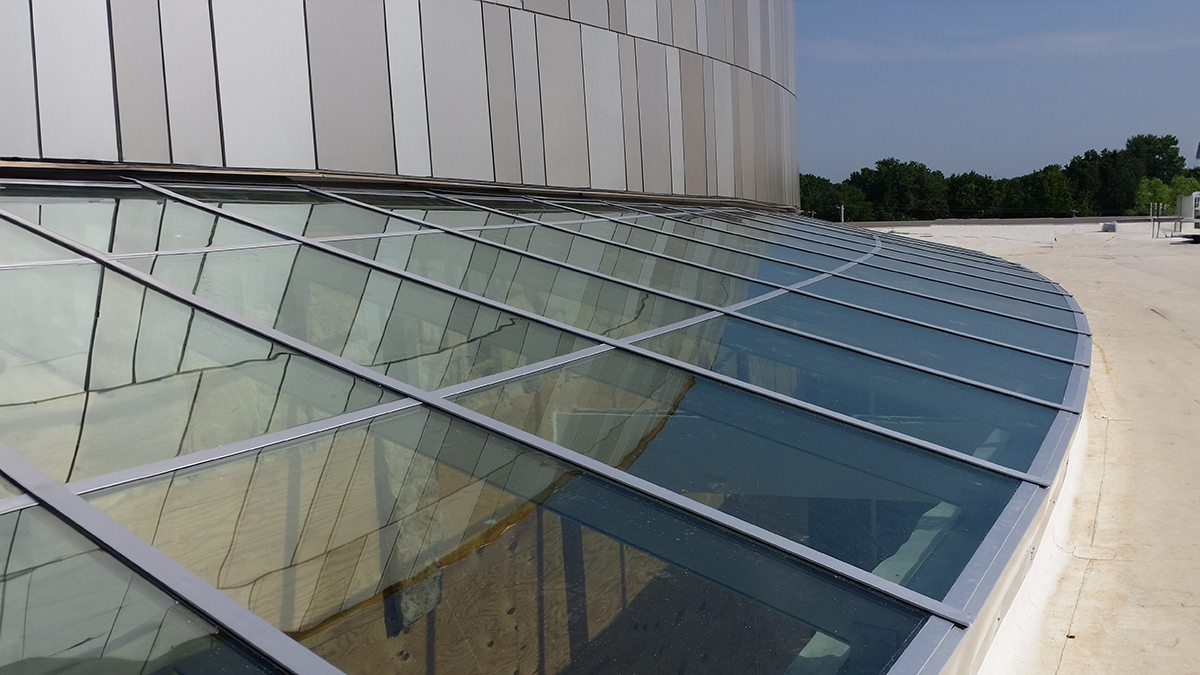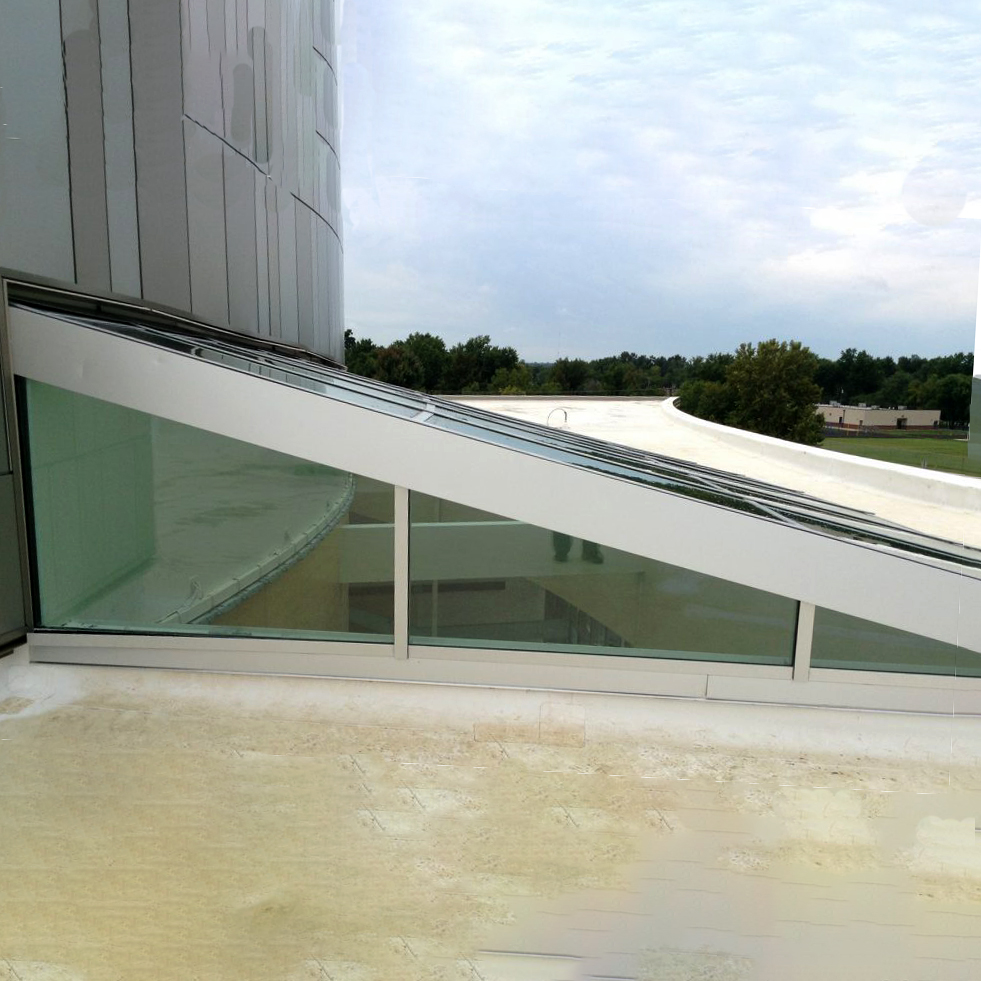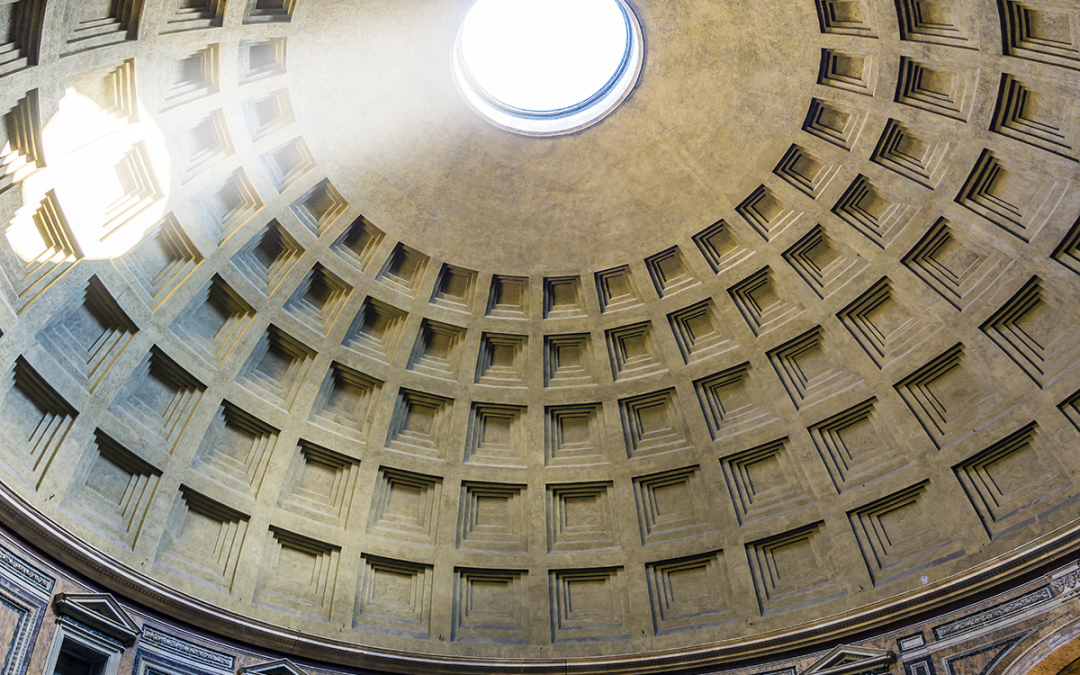Pittsburg State University Center for the Arts
The unique design and expert craftsmanship seamlessly integrates with the building’s architecture
- Location: Pittsburg KS
- Product: Custom curved skylight
- Contractor: Crossland Construction
- Architect: William Rawn Associates
- Get Specs
- CSI Code: 08 44 33
- 24540
About this Project
The Bicknell Family Center for the Arts, located at the heart of the Pittsburg State University Campus in Pittsburg, Kansas, is a stunning building that celebrates the arts. One of the most striking features of this facility is the custom, curved skylight manufactured and installed by Crystal Structures.
Known as the Alan G & Roberta Harlow Wetzel Skylight, this impressive architectural element measures 86 feet in length, starting at 2 feet wide on the narrow end and expanding to an impressive 18 feet at its widest point above the stairway to the second floor. The metal-framed skylight elegantly curves around the exterior of the performance hall, allowing natural light to cascade down the beautifully stained wood wall and across the formidable first-floor lobby.



The unique design and expert craftsmanship of the Crystal Structures team have resulted in a skylight that seamlessly integrates with the building’s architecture, enhancing the overall ambiance and visual appeal of the space. The custom, curved skylight not only provides an abundance of natural light but also serves as a stunning focal point, captivating visitors and showcasing the artistry and expertise of Crystal Structures.
In addition to the remarkable skylight, the Bicknell Family Center for the Arts also features a 3,500-square-foot art gallery, a 250-seat theater, and an impressive 1,100-seat performance hall. These spaces provide a wonderful setting for celebrating the arts, with the Alan G & Roberta Harlow Wetzel Skylight by Crystal Structures serving as a crowning jewel of the building’s design.
Company News

The History of Skylights
The History of SkylightsThe history of skylights begins with the ancient Romans The idea of using the sun to light up a room is not a new concept. In fact the idea of using openings to let in light developed in ancient Rome and continued past the middle ages....

Sunshine for Healthy Golden Years
Sunshine for Healthy Golden YearsFor people who are restricted to being indoors for health or safety reasons, the only way to get sunlight is by visiting a solarium.Between 2012 and 2050 the United States will experience an overwhelming growth in its aging population....
SAS Analytics and Software Solutions: Updated
SAS Analytics and Software SolutionsThe Historic Kansas City Star Building July 12, 2017Architect: LS3P LtdGlass company: Binswanger Glass24969 New Project AnnouncementThe world’s largest privately owned software company is adding another building on its 400-acre...
